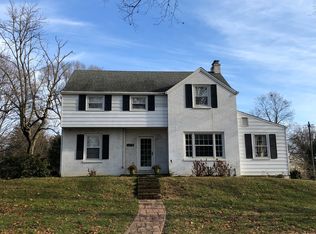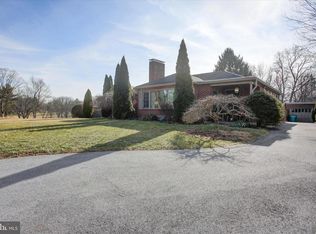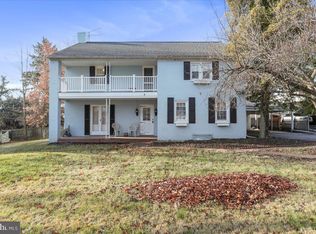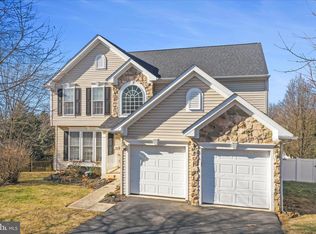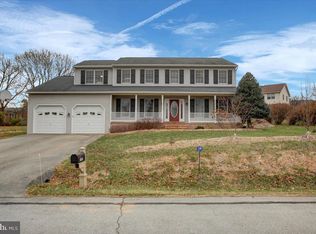REFRESHED AND READY! Like to walk? Jog? Golf? This stately and spacious home sits prominently on a large corner lot just steps away from the golf course within a neighborhood ideal for outdoor recreation. The interior includes 4 upper level bedrooms with 3 full baths (2 of the 4 bedrooms are en-suites). The main level includes a spacious living room, formal dining room, a library/office with built-in full wall shelving, a 3-season room, a BONUS room that could be a second living space OR a main level primary en-suite. Think: ONE LEVEL LIVING. The kitchen? Wow! A huge granite workspace/island, multiple sinks to allow multiple cooks to prep, 2 dishwashers, both a gas AND an electric cook top and wall oven. Enjoy the private and peaceful backyard with 2-tier brick patio. If you like to cook and/or entertain, THIS IS YOUR HOUSE!! Sellers have recently made lots of improvements and now it is ready for you to enjoy.
Under contract
$589,000
18902 Preston Rd, Hagerstown, MD 21742
4beds
4,623sqft
Est.:
Single Family Residence
Built in 1938
0.6 Acres Lot
$578,200 Zestimate®
$127/sqft
$-- HOA
What's special
Private and peaceful backyardLarge corner lotFormal dining room
- 197 days |
- 1,267 |
- 64 |
Zillow last checked: 8 hours ago
Listing updated: January 16, 2026 at 02:23pm
Listed by:
Jamie Bushong 240-500-0340,
Berkshire Hathaway HomeServices Homesale Realty (800) 383-3535
Source: Bright MLS,MLS#: MDWA2029810
Facts & features
Interior
Bedrooms & bathrooms
- Bedrooms: 4
- Bathrooms: 5
- Full bathrooms: 4
- 1/2 bathrooms: 1
- Main level bathrooms: 2
Rooms
- Room types: Living Room, Dining Room, Bedroom 2, Bedroom 3, Bedroom 4, Kitchen, Game Room, Family Room, Library, Bedroom 1, Sun/Florida Room, Laundry, Office, Bathroom 3
Bedroom 1
- Features: Attached Bathroom, Bathroom - Jetted Tub, Bathroom - Walk-In Shower, Ceiling Fan(s), Granite Counters, Double Sink
- Level: Upper
Bedroom 2
- Features: Attached Bathroom, Bathroom - Walk-In Shower, Ceiling Fan(s)
- Level: Upper
Bedroom 3
- Level: Upper
Bedroom 4
- Level: Upper
Bathroom 3
- Level: Upper
Dining room
- Level: Main
Family room
- Level: Main
Game room
- Level: Lower
Kitchen
- Level: Main
Laundry
- Level: Lower
Library
- Level: Main
Living room
- Level: Main
Mud room
- Level: Main
Office
- Level: Main
Other
- Level: Main
Heating
- Radiant, Oil
Cooling
- Central Air, Electric
Appliances
- Included: Electric Water Heater
- Laundry: Laundry Room, Mud Room
Features
- Bathroom - Walk-In Shower, Breakfast Area, Butlers Pantry, Cedar Closet(s), Ceiling Fan(s), Crown Molding, Dining Area, Family Room Off Kitchen, Floor Plan - Traditional, Formal/Separate Dining Room, Eat-in Kitchen, Kitchen - Gourmet, Kitchen Island
- Flooring: Carpet
- Basement: Partially Finished
- Number of fireplaces: 2
Interior area
- Total structure area: 5,093
- Total interior livable area: 4,623 sqft
- Finished area above ground: 3,873
- Finished area below ground: 750
Property
Parking
- Total spaces: 11
- Parking features: Garage Door Opener, Inside Entrance, Asphalt, Circular Driveway, Private, Attached, Driveway
- Attached garage spaces: 2
- Uncovered spaces: 9
Accessibility
- Accessibility features: None
Features
- Levels: Three
- Stories: 3
- Pool features: None
- Has spa: Yes
- Spa features: Bath
- Fencing: Decorative,Partial
Lot
- Size: 0.6 Acres
- Features: Corner Lot, Corner Lot/Unit
Details
- Additional structures: Above Grade, Below Grade
- Parcel number: 2227020305
- Zoning: RU
- Special conditions: Standard
Construction
Type & style
- Home type: SingleFamily
- Architectural style: Colonial
- Property subtype: Single Family Residence
Materials
- Brick, Vinyl Siding
- Foundation: Brick/Mortar
- Roof: Asphalt,Rubber
Condition
- Very Good
- New construction: No
- Year built: 1938
Utilities & green energy
- Sewer: Public Sewer
- Water: Public
- Utilities for property: Propane, Electricity Available
Community & HOA
Community
- Subdivision: Fountain Head
HOA
- Has HOA: No
Location
- Region: Hagerstown
Financial & listing details
- Price per square foot: $127/sqft
- Tax assessed value: $442,667
- Annual tax amount: $4,200
- Date on market: 7/10/2025
- Listing agreement: Exclusive Right To Sell
- Listing terms: Cash,Conventional,FHA,VA Loan
- Ownership: Fee Simple
- Road surface type: Paved
Estimated market value
$578,200
$549,000 - $607,000
$3,821/mo
Price history
Price history
| Date | Event | Price |
|---|---|---|
| 1/15/2026 | Pending sale | $589,000$127/sqft |
Source: | ||
| 1/15/2026 | Contingent | $589,000$127/sqft |
Source: | ||
| 12/23/2025 | Listed for sale | $589,000$127/sqft |
Source: | ||
| 12/9/2025 | Listing removed | $589,000$127/sqft |
Source: | ||
| 11/25/2025 | Price change | $589,000-1%$127/sqft |
Source: | ||
Public tax history
Public tax history
| Year | Property taxes | Tax assessment |
|---|---|---|
| 2025 | $4,604 +9.6% | $442,667 +9.6% |
| 2024 | $4,200 +2.7% | $403,800 +2.7% |
| 2023 | $4,088 +2.8% | $393,100 -2.6% |
Find assessor info on the county website
BuyAbility℠ payment
Est. payment
$3,397/mo
Principal & interest
$2798
Property taxes
$393
Home insurance
$206
Climate risks
Neighborhood: Fountainhead-Orchard Hills
Nearby schools
GreatSchools rating
- 7/10Fountaindale Elementary SchoolGrades: PK-5Distance: 0.2 mi
- 7/10Northern Middle SchoolGrades: 6-8Distance: 0.3 mi
- 6/10North Hagerstown High SchoolGrades: 9-12Distance: 0.5 mi
Schools provided by the listing agent
- District: Washington County Public Schools
Source: Bright MLS. This data may not be complete. We recommend contacting the local school district to confirm school assignments for this home.
