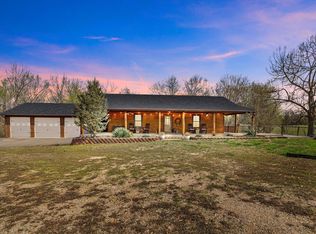Very Desirable Area on the Point,Table Rock lake.Custom one owner lake home with designer touches. Open plan boasts warm wood look easy clean tile floors throughout, custom cabinetry with soft close doors/drawers accented with glass hardware & concrete counter tops. All stainless steel appliances. The beautiful stone gas fireplace warms the cool evenings & adds to the relaxing ambience. Large master suite w/slider onto the deck for breeze & sitting area in master for morning coffee. Large master bath shows off with double vessel sinks, large walk-in tile shower w/dual shower heads, unwind from day on the lake in the relaxing soaker tub. Large covered deck for entertaining, dining, game playing or watching the sunset with a glass of wine & favorite novel. Over sized garage for all the toys
This property is off market, which means it's not currently listed for sale or rent on Zillow. This may be different from what's available on other websites or public sources.

