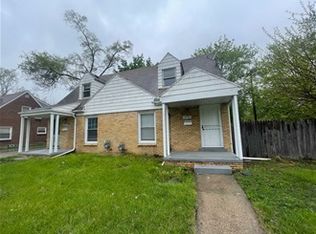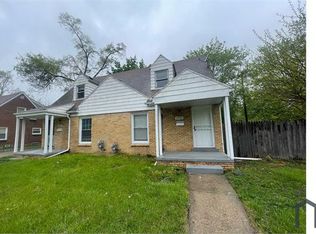This is a Fannie Mae Homepath property. Purchase this property for as little as 3% down! Close by 6/30/11 and request up to 3.5% of the final sales price for closing cost assistance. Eligibility restrictions apply. Two unit duplex with separate utilities and garages. Each unit has two bedrooms, one full bath and an unfinished basement.<br/><br/>Brokered And Advertised By: REALTY EXECUTIVES UNITED<br/>Listing Agent: JASON STONE
This property is off market, which means it's not currently listed for sale or rent on Zillow. This may be different from what's available on other websites or public sources.

