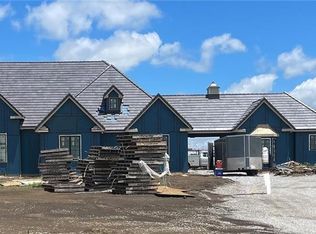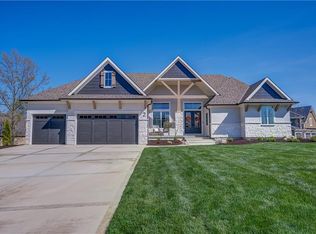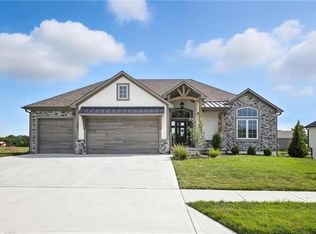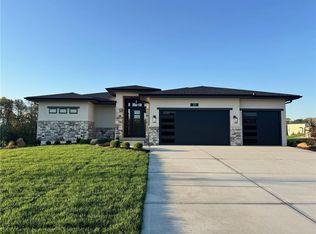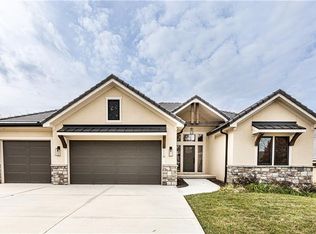Welcome to this exceptional custom-designed estate home, ideally situated on over 3.5+/- acres in Cass County’s premier estate lot community, Bella Terra. This thoughtfully crafted residence features almost 4,000 square feet; 2,500 square feet of the main floor, offering 2+ bedrooms and 2.5 bathrooms, with an additional 1,400+ square feet finished in the lower level, 2 spacious bedrooms and a large living room with a wet bar.
Created with a “forever home” mindset, the floor plan seamlessly blends everyday comfort with timeless flexibility. The home was intentionally positioned to maximize natural light and backyard views, making it the ideal canvas for future outdoor enhancements such as outdoor kitchen and living space, a pool, pool house, detached shop, carriage house, or mother-in-law quarters - all of which are allowed in Bella Terra with Design Review Committee approval.
The community itself is a private sanctuary just minutes from top-rated schools, retail, and entertainment, offering dual fuel access (natural gas and electric), high-speed fiber internet - ensuring personalized modern living. With architectural standards requiring quality construction and elegant design, and lots with ample room for tailored lifestyle additions.
Prefer to build your dream home from the ground up? Additional lots are available, offering you the opportunity to start from scratch with your preferred builder — or let us introduce you to vetted custom home builders who can bring your vision to life. Ready to move now as well as dreaming big for all the future options, Bella Terra offers the ideal blend of sophistication, freedom, and opportunity.
Active
Price increase: $150K (12/17)
$1,399,000
18904 Bella Terra Rd, Raymore, MO 64083
4beds
3,958sqft
Est.:
Single Family Residence
Built in 2025
3.41 Acres Lot
$-- Zestimate®
$353/sqft
$167/mo HOA
What's special
Custom-designed estate home
- 195 days |
- 967 |
- 18 |
Zillow last checked: 8 hours ago
Listing updated: December 16, 2025 at 11:40am
Listing Provided by:
Ripley Assoc Team 816-665-4228,
Engel & Volkers Kansas City,
Angie Ripley 816-665-4228,
Engel & Volkers Kansas City
Source: Heartland MLS as distributed by MLS GRID,MLS#: 2556684
Tour with a local agent
Facts & features
Interior
Bedrooms & bathrooms
- Bedrooms: 4
- Bathrooms: 6
- Full bathrooms: 4
- 1/2 bathrooms: 2
Dining room
- Description: Breakfast Area,Kit/Dining Combo
Heating
- Forced Air, Heat Pump
Cooling
- Electric
Appliances
- Included: Cooktop, Dishwasher, Disposal, Exhaust Fan, Microwave, Gas Range, Stainless Steel Appliance(s)
- Laundry: Bedroom Level, Main Level
Features
- Ceiling Fan(s), Custom Cabinets, Kitchen Island, Painted Cabinets, Pantry, Smart Thermostat, Vaulted Ceiling(s), Walk-In Closet(s)
- Flooring: Carpet, Tile, Wood
- Windows: Thermal Windows
- Basement: Daylight,Egress Window(s),Full,Unfinished,Bath/Stubbed
- Number of fireplaces: 1
- Fireplace features: Gas, Gas Starter, Great Room, Wood Burning
Interior area
- Total structure area: 3,958
- Total interior livable area: 3,958 sqft
- Finished area above ground: 2,480
- Finished area below ground: 1,478
Property
Parking
- Total spaces: 4
- Parking features: Attached, Garage Faces Side, Tandem
- Attached garage spaces: 4
Features
- Exterior features: Dormer
Lot
- Size: 3.41 Acres
- Features: Acreage, Estate Lot
Details
- Parcel number: 2172206
- Other equipment: See Remarks
Construction
Type & style
- Home type: SingleFamily
- Architectural style: Contemporary,Other
- Property subtype: Single Family Residence
Materials
- Stone & Frame, Stone Trim, Stucco & Frame
- Roof: Composition,Tile
Condition
- Under Construction
- New construction: Yes
- Year built: 2025
Details
- Builder model: Custom
- Builder name: Bellah Homes
Utilities & green energy
- Sewer: Septic Tank
- Water: Public
Community & HOA
Community
- Security: Fire Alarm, Gated Community, Smoke Detector(s)
- Subdivision: Bella Terra
HOA
- Has HOA: Yes
- Services included: Snow Removal, Street, Trash
- HOA fee: $2,000 annually
- HOA name: Bella Terra Home Owners Association
Location
- Region: Raymore
Financial & listing details
- Price per square foot: $353/sqft
- Annual tax amount: $1
- Date on market: 7/5/2025
- Listing terms: Cash,Conventional
- Ownership: Private
- Road surface type: Paved
Estimated market value
Not available
Estimated sales range
Not available
Not available
Price history
Price history
| Date | Event | Price |
|---|---|---|
| 12/17/2025 | Price change | $1,399,000+12%$353/sqft |
Source: | ||
| 8/6/2025 | Price change | $1,249,000-10.7%$316/sqft |
Source: | ||
| 7/5/2025 | Price change | $1,399,000+12%$353/sqft |
Source: | ||
| 1/13/2025 | Price change | $1,249,000+14.1%$316/sqft |
Source: | ||
| 12/3/2024 | Listed for sale | $1,095,000$277/sqft |
Source: | ||
Public tax history
Public tax history
Tax history is unavailable.BuyAbility℠ payment
Est. payment
$8,551/mo
Principal & interest
$6891
Property taxes
$1003
Other costs
$657
Climate risks
Neighborhood: 64083
Nearby schools
GreatSchools rating
- 6/10Bridle Ridge Intermediate SchoolGrades: K-5Distance: 3.6 mi
- 4/10Raymore-Peculiar South Middle SchoolGrades: 6-8Distance: 3.3 mi
- 6/10Raymore-Peculiar Sr. High SchoolGrades: 9-12Distance: 3.4 mi
Schools provided by the listing agent
- Elementary: Bridle Ridge
- Middle: Raymore-Peculiar South
- High: Ray-Pec
Source: Heartland MLS as distributed by MLS GRID. This data may not be complete. We recommend contacting the local school district to confirm school assignments for this home.
- Loading
- Loading
