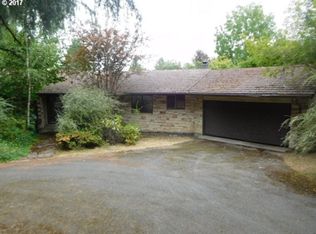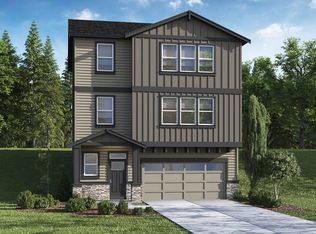Sold
$560,000
18905 SW Gassner Rd, Beaverton, OR 97007
3beds
1,470sqft
Residential, Single Family Residence
Built in 1976
1 Acres Lot
$558,500 Zestimate®
$381/sqft
$2,679 Estimated rent
Home value
$558,500
$531,000 - $592,000
$2,679/mo
Zestimate® history
Loading...
Owner options
Explore your selling options
What's special
Beautifully updated one-level home on a full acre, offering 1,470 square feet of stylish and functional living space. Recent upgrades include a brand-new roof, windows, driveway, interior and exterior paint, flooring, light fixtures, and stainless steel kitchen appliances. The open layout is perfect for everyday living and entertaining. Step outside to a spacious yard with a large deck ideal for gatherings, vibrant apple trees, a play structure for kids to enjoy and room for a shop and RV parking! With all the big-ticket items done, this move-in ready home offers the perfect blend of modern comfort and outdoor space—ideal for those seeking peace, privacy and a little extra room to roam.
Zillow last checked: 8 hours ago
Listing updated: October 24, 2025 at 10:18am
Listed by:
Steve Rosling 503-810-7691,
Cascade Hasson Sotheby's International Realty
Bought with:
Eduardo Chanez, 200609069
All Professionals Real Estate
Source: RMLS (OR),MLS#: 254043357
Facts & features
Interior
Bedrooms & bathrooms
- Bedrooms: 3
- Bathrooms: 2
- Full bathrooms: 1
- Partial bathrooms: 1
- Main level bathrooms: 2
Primary bedroom
- Features: Closet, Suite, Wallto Wall Carpet
- Level: Main
- Area: 132
- Dimensions: 12 x 11
Bedroom 2
- Features: Closet, Wallto Wall Carpet
- Level: Main
- Area: 110
- Dimensions: 11 x 10
Bedroom 3
- Features: Closet, Wallto Wall Carpet
- Area: 110
- Dimensions: 11 x 10
Dining room
- Features: Sliding Doors, Laminate Flooring
- Level: Main
- Area: 120
- Dimensions: 12 x 10
Kitchen
- Features: Microwave, Free Standing Range, Free Standing Refrigerator, Laminate Flooring
- Level: Main
- Area: 110
- Width: 10
Living room
- Features: Fireplace, Sunken, Wallto Wall Carpet
- Level: Main
- Area: 260
- Dimensions: 20 x 13
Heating
- Forced Air, Fireplace(s)
Cooling
- Central Air
Appliances
- Included: Dishwasher, Free-Standing Range, Free-Standing Refrigerator, Microwave, Stainless Steel Appliance(s), Gas Water Heater
- Laundry: Laundry Room
Features
- Built-in Features, Closet, Sunken, Suite, Tile
- Flooring: Laminate, Wall to Wall Carpet
- Doors: Sliding Doors
- Windows: Double Pane Windows, Vinyl Frames
- Basement: Crawl Space
- Number of fireplaces: 1
- Fireplace features: Wood Burning
Interior area
- Total structure area: 1,470
- Total interior livable area: 1,470 sqft
Property
Parking
- Total spaces: 2
- Parking features: Driveway, RV Access/Parking, Attached
- Attached garage spaces: 2
- Has uncovered spaces: Yes
Accessibility
- Accessibility features: Garage On Main, Minimal Steps, One Level, Accessibility
Features
- Levels: One
- Stories: 1
- Patio & porch: Deck, Porch
- Exterior features: Yard
- Has view: Yes
- View description: Trees/Woods
Lot
- Size: 1 Acres
- Features: Gentle Sloping, Pasture, Private, Trees, Sprinkler, Acres 1 to 3
Details
- Additional structures: RVParking
- Parcel number: R394031
- Zoning: Resid
Construction
Type & style
- Home type: SingleFamily
- Architectural style: Ranch
- Property subtype: Residential, Single Family Residence
Materials
- Cedar, Wood Siding
- Foundation: Concrete Perimeter
- Roof: Composition
Condition
- Restored
- New construction: No
- Year built: 1976
Utilities & green energy
- Gas: Gas
- Sewer: Septic Tank
- Water: Public
Community & neighborhood
Location
- Region: Beaverton
Other
Other facts
- Listing terms: Cash,Conventional,FHA,VA Loan
- Road surface type: Paved
Price history
| Date | Event | Price |
|---|---|---|
| 10/24/2025 | Sold | $560,000-2.6%$381/sqft |
Source: | ||
| 10/2/2025 | Pending sale | $575,000$391/sqft |
Source: | ||
| 8/28/2025 | Price change | $575,000-4.2%$391/sqft |
Source: | ||
| 8/14/2025 | Price change | $600,000-7.7%$408/sqft |
Source: | ||
| 8/7/2025 | Listed for sale | $650,000+27.7%$442/sqft |
Source: | ||
Public tax history
| Year | Property taxes | Tax assessment |
|---|---|---|
| 2025 | $7,131 +4.4% | $377,360 +3% |
| 2024 | $6,834 +6.5% | $366,370 +3% |
| 2023 | $6,417 +3.4% | $355,700 +3% |
Find assessor info on the county website
Neighborhood: 97007
Nearby schools
GreatSchools rating
- 7/10Cooper Mountain Elementary SchoolGrades: K-5Distance: 1.2 mi
- 6/10Highland Park Middle SchoolGrades: 6-8Distance: 2.7 mi
- 8/10Mountainside High SchoolGrades: 9-12Distance: 2.3 mi
Schools provided by the listing agent
- Elementary: Cooper Mountain
- Middle: Highland Park
- High: Mountainside
Source: RMLS (OR). This data may not be complete. We recommend contacting the local school district to confirm school assignments for this home.
Get a cash offer in 3 minutes
Find out how much your home could sell for in as little as 3 minutes with a no-obligation cash offer.
Estimated market value$558,500
Get a cash offer in 3 minutes
Find out how much your home could sell for in as little as 3 minutes with a no-obligation cash offer.
Estimated market value
$558,500

