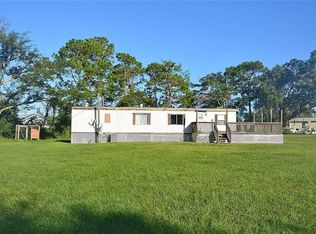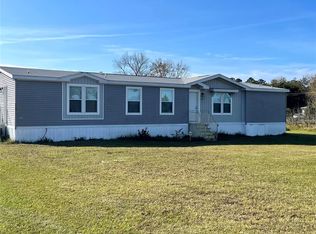Sold for $335,000
$335,000
18906 Merrich Rd, Orlando, FL 32820
4beds
2,052sqft
Mobile Home
Built in 2013
0.5 Acres Lot
$326,300 Zestimate®
$163/sqft
$2,645 Estimated rent
Home value
$326,300
$297,000 - $359,000
$2,645/mo
Zestimate® history
Loading...
Owner options
Explore your selling options
What's special
TRANQUIL COUNTRY LIVING AT ITS BEST! Experience the serenity of rural living in this beautifully maintained, OPEN CONCEPT 2013 double-wide manufactured home, nestled on a FULLY FENCED HALF-ACRE lot offering generous space for comfort, privacy, and entertainment. Recently updated with brand new flooring, carpet, light fixtures, ceiling fans, blinds, and fresh interior paint, this home is truly move-in ready. You’ll be pleasantly surprised by the upgraded interior—this doesn’t feel like a manufactured home, as the seams of the paneled walls have been removed and the entire surface textured to resemble traditional drywall. Step through the front entrance into a bright and inviting living area, bathed in natural light and framed with elegant crown molding. The heart of the home features a spacious kitchen adorned with rich wood cabinetry and a spacious CENTER ISLAND with extra storage and a breakfast bar—perfect for casual meals or morning coffee. This welcoming space overlooks the cozy family room and connects seamlessly to a hallway leading to three well-appointed bedrooms, each with large closets, and a shared full bathroom. An additional BONUS ROOM, currently serving as a home office, provides versatile space ideal for a playroom, craft area, or hobby studio. Designed with a split-bedroom layout for optimal privacy, the luxurious master suite is located on the opposite side of the home. It features a generous walk-in closet and a spa-like ensuite bath complete with dual vanities, a glass-enclosed step-in shower, and a deep soaking tub—ideal for unwinding after a long day. Adjacent to the kitchen, you'll find a functional laundry/mudroom with built-in pantry storage, cabinetry, and convenient access to the outdoor living area. For those who enjoy both relaxation and entertaining, the covered paver patio and extended sun deck surrounding the ABOVE-GROUND POOL provide the perfect backdrop for enjoying Florida’s year-round sunshine. The rear of the property includes a two-car carport and a utility storage building, with ample room to store recreational vehicles or a boat with NO HOA RESTRICTIONS. Dual gated entrances ensure easy access and added privacy. Centrally located in East Orlando less than 10 miles to UCF and shopping and dining at Waterford Lakes. Don’t miss out, schedule your showing today! <iframe width='853' height='480' src='https://my.matterport.com/show/?m=8mwZAwN4JMo&brand=0&mls=1&' frameborder='0' allowfullscreen allow='xr-spatial-tracking'></iframe>
Zillow last checked: 8 hours ago
Listing updated: June 03, 2025 at 07:41pm
Listing Provided by:
Amber Finch 321-689-8196,
FINCH REAL ESTATE COMPANY 321-689-8196
Bought with:
Daphne Jeffcoat Squeteri, 3435447
COMPASS FLORIDA LLC
Source: Stellar MLS,MLS#: O6302071 Originating MLS: Orlando Regional
Originating MLS: Orlando Regional

Facts & features
Interior
Bedrooms & bathrooms
- Bedrooms: 4
- Bathrooms: 2
- Full bathrooms: 2
Primary bedroom
- Features: Ceiling Fan(s), Walk-In Closet(s)
- Level: First
- Area: 204 Square Feet
- Dimensions: 12x17
Bedroom 2
- Features: Ceiling Fan(s), Built-in Closet
- Level: First
- Area: 144 Square Feet
- Dimensions: 12x12
Bedroom 3
- Features: Ceiling Fan(s), Built-in Closet
- Level: First
- Area: 120 Square Feet
- Dimensions: 10x12
Bedroom 4
- Features: Ceiling Fan(s), Built-in Closet
- Level: First
- Area: 108 Square Feet
- Dimensions: 9x12
Primary bathroom
- Features: Dual Sinks, Garden Bath, Tub with Separate Shower Stall
- Level: First
- Area: 96 Square Feet
- Dimensions: 8x12
Bathroom 2
- Features: Tub With Shower
- Level: First
- Area: 30 Square Feet
- Dimensions: 5x6
Bonus room
- Features: No Closet
- Level: First
- Area: 108 Square Feet
- Dimensions: 9x12
Dining room
- Level: First
- Area: 104 Square Feet
- Dimensions: 8x13
Family room
- Level: First
- Area: 234 Square Feet
- Dimensions: 13x18
Kitchen
- Level: First
- Area: 169 Square Feet
- Dimensions: 13x13
Laundry
- Level: First
- Area: 52 Square Feet
- Dimensions: 4x13
Living room
- Level: First
- Area: 308 Square Feet
- Dimensions: 14x22
Heating
- Central
Cooling
- Central Air
Appliances
- Included: Dishwasher, Dryer, Microwave, Range, Refrigerator, Washer
- Laundry: Inside, Laundry Room
Features
- Ceiling Fan(s), Crown Molding, Walk-In Closet(s)
- Flooring: Carpet, Vinyl
- Windows: Blinds
- Has fireplace: No
Interior area
- Total structure area: 2,052
- Total interior livable area: 2,052 sqft
Property
Parking
- Total spaces: 2
- Parking features: Driveway
- Carport spaces: 2
- Has uncovered spaces: Yes
Features
- Levels: One
- Stories: 1
- Exterior features: Private Mailbox
- Has private pool: Yes
- Pool features: Above Ground
- Fencing: Chain Link,Fenced
Lot
- Size: 0.50 Acres
- Features: Corner Lot, Unincorporated
Details
- Additional structures: Shed(s)
- Parcel number: 152232233602160
- Zoning: R-T-2
- Special conditions: None
Construction
Type & style
- Home type: MobileManufactured
- Property subtype: Mobile Home
Materials
- Vinyl Siding
- Foundation: Crawlspace
- Roof: Shingle
Condition
- New construction: No
- Year built: 2013
Utilities & green energy
- Sewer: Septic Tank
- Water: Well
- Utilities for property: Electricity Connected, Private
Community & neighborhood
Location
- Region: Orlando
- Subdivision: EAST ORLANDO UNREC
HOA & financial
HOA
- Has HOA: No
Other fees
- Pet fee: $0 monthly
Other financial information
- Total actual rent: 0
Other
Other facts
- Body type: Double Wide
- Listing terms: Cash,Conventional,FHA,USDA Loan,VA Loan
- Ownership: Fee Simple
- Road surface type: Paved
Price history
| Date | Event | Price |
|---|---|---|
| 6/3/2025 | Sold | $335,000+3.1%$163/sqft |
Source: | ||
| 4/29/2025 | Pending sale | $325,000$158/sqft |
Source: | ||
| 4/24/2025 | Listed for sale | $325,000+62.5%$158/sqft |
Source: | ||
| 3/25/2020 | Sold | $200,000+5.3%$97/sqft |
Source: Public Record Report a problem | ||
| 2/25/2020 | Pending sale | $190,000$93/sqft |
Source: FINCH REAL ESTATE COMPANY #O5845290 Report a problem | ||
Public tax history
| Year | Property taxes | Tax assessment |
|---|---|---|
| 2024 | $2,679 +7.4% | $187,746 +3% |
| 2023 | $2,495 +4.3% | $182,278 +3% |
| 2022 | $2,392 +2% | $176,969 +3% |
Find assessor info on the county website
Neighborhood: 32820
Nearby schools
GreatSchools rating
- 6/10East Lake Elementary SchoolGrades: PK-5Distance: 4.6 mi
- 6/10Corner Lake Middle SchoolGrades: 6-8Distance: 2.1 mi
- 4/10East River High SchoolGrades: 9-12Distance: 2.3 mi
Schools provided by the listing agent
- Elementary: East Lake Elem
- Middle: Corner Lake Middle
- High: East River High
Source: Stellar MLS. This data may not be complete. We recommend contacting the local school district to confirm school assignments for this home.
Get a cash offer in 3 minutes
Find out how much your home could sell for in as little as 3 minutes with a no-obligation cash offer.
Estimated market value$326,300
Get a cash offer in 3 minutes
Find out how much your home could sell for in as little as 3 minutes with a no-obligation cash offer.
Estimated market value
$326,300

