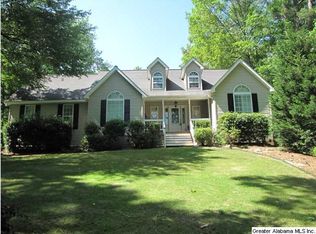Sold for $299,562 on 05/07/25
$299,562
1891 Cook Springs Rd, Pell City, AL 35125
6beds
3baths
3,702sqft
SingleFamily
Built in 1997
3.1 Acres Lot
$419,900 Zestimate®
$81/sqft
$2,600 Estimated rent
Home value
$419,900
$370,000 - $470,000
$2,600/mo
Zestimate® history
Loading...
Owner options
Explore your selling options
What's special
This beautiful full brick one owner 3700 sq ft home on 3 acres has gorgeous hardwood floors, 6 bedrooms, 3 baths, a formal dining room and foyer that both have Australian crystal chandeliers, formal living room and large great room with high ceiling and skylight and a marble wood burning fireplace. The master suite has a trey ceiling, walk-in closet and master bathroom with a marble jetted tub, separate large glass shower and double vanity. The large kitchen with all appliances and laundry room is centrally located with custom oak cabinets and breakfast area with a bay window that looks out into the screened in area of the deck and property. Two other bedrooms and full bath complete the main level. A stairway leads you down to the finished basement that has a large family room, 3 bedrooms, full bath, and large 2 car basement garage. There is also a detached double car garage/workhop! The metal roof has a transferable lifetime warranty, new tile and fresh paint! A true treasure!
Facts & features
Interior
Bedrooms & bathrooms
- Bedrooms: 6
- Bathrooms: 3
Heating
- Forced air, Heat pump, Electric
Cooling
- Central
Appliances
- Included: Dishwasher, Microwave, Refrigerator
- Laundry: Washer Hookup, Electric Dryer Hookup, Main Level, Laundry Closet
Features
- Jetted Tub, Linen Closet, Recessed Lighting, Walk-In Closet(s), Separate Shower, Laminate Counters, Cathedral Ceiling(s), Eat-in Kitchen, Crown Molding, Tray Ceiling(s), Bay Window, French Doors, Split Bedroom, Tub/Shower Combo, 9 Feet +, Separate Vanities, Split Bedrooms
- Flooring: Tile, Hardwood
- Doors: French Doors
- Windows: Window Treatments, Bay Window(s)
- Basement: Finished, Full, Daylight
- Has fireplace: Yes
- Fireplace features: Wood Burning, Great Room, Marble (FIREPL)
Interior area
- Structure area source: Per Seller
- Total interior livable area: 3,702 sqft
Property
Parking
- Total spaces: 4
- Parking features: Carport, Garage - Attached, Garage - Detached
Features
- Patio & porch: Patio, Covered, Screened, Open (DECK), Screened (DECK), Covered (DECK)
- Exterior features: Other
Lot
- Size: 3.10 Acres
- Features: Interior Lot, Irregular Lot, Many Trees, acreage
Details
- Parcel number: 2407250000005011
Construction
Type & style
- Home type: SingleFamily
Materials
- Wood
- Roof: Other
Condition
- Year built: 1997
Utilities & green energy
- Sewer: Septic Tank
- Water: Public
Community & neighborhood
Location
- Region: Pell City
Other
Other facts
- WaterSource: Public
- Flooring: Tile, Hardwood
- Sewer: Septic Tank
- Appliances: Dishwasher, Refrigerator, Electric Oven, Microwave, Ice Maker, Electric Water Heater, Self Cleaning Oven
- FireplaceYN: true
- Basement: Finished, Full, Daylight
- Heating: Electric, Heat Pump, Central, Dual Systems (HEAT)
- GarageYN: true
- AttachedGarageYN: true
- CarportYN: true
- InteriorFeatures: Jetted Tub, Linen Closet, Recessed Lighting, Walk-In Closet(s), Separate Shower, Laminate Counters, Cathedral Ceiling(s), Eat-in Kitchen, Crown Molding, Tray Ceiling(s), Bay Window, French Doors, Split Bedroom, Tub/Shower Combo, 9 Feet +, Separate Vanities, Split Bedrooms
- HeatingYN: true
- CoolingYN: true
- FireplaceFeatures: Wood Burning, Great Room, Marble (FIREPL)
- PatioAndPorchFeatures: Patio, Covered, Screened, Open (DECK), Screened (DECK), Covered (DECK)
- FireplacesTotal: 1
- Cooling: Heat Pump, Central Air, Electric, Dual
- ParkingFeatures: Driveway, Attached, Detached, Basement, Lower Level
- DoorFeatures: French Doors
- OpenParkingYN: true
- LivingAreaSource: Per Seller
- LaundryFeatures: Washer Hookup, Electric Dryer Hookup, Main Level, Laundry Closet
- LotFeatures: Interior Lot, Irregular Lot, Many Trees, acreage
- WindowFeatures: Window Treatments, Bay Window(s)
- RoomKitchenLevel: First
- RoomMasterBedroomLevel: First
- RoomDiningRoomLevel: First
- RoomLivingRoomLevel: First
- RoomFamilyRoomLevel: Basement
- FoundationDetails: Basement
- YearBuiltDetails: Existing
- RoomMasterBathroomLevel: First
- BuildingAreaSource: Per Seller
- MlsStatus: Active
Price history
| Date | Event | Price |
|---|---|---|
| 5/7/2025 | Sold | $299,562+8.9%$81/sqft |
Source: Public Record Report a problem | ||
| 12/7/2020 | Sold | $275,000-1.4%$74/sqft |
Source: | ||
| 8/15/2020 | Price change | $279,000-3.5%$75/sqft |
Source: RE/MAX Hometown Properties #888029 Report a problem | ||
| 7/3/2020 | Listed for sale | $289,000+9.8%$78/sqft |
Source: RE/MAX Hometown Properties #888029 Report a problem | ||
| 4/13/2020 | Listing removed | -- |
Source: Auction.com Report a problem | ||
Public tax history
| Year | Property taxes | Tax assessment |
|---|---|---|
| 2024 | $1,260 | $36,320 |
| 2023 | $1,260 +11.3% | $36,320 +10.9% |
| 2022 | $1,131 +48.4% | $32,760 +25.3% |
Find assessor info on the county website
Neighborhood: 35125
Nearby schools
GreatSchools rating
- 4/10Eden Elementary SchoolGrades: PK-4Distance: 4.2 mi
- 5/10Duran Jr High SchoolGrades: 8Distance: 5.3 mi
- 4/10Pell City High SchoolGrades: 9-12Distance: 5.3 mi
Schools provided by the listing agent
- Elementary: EDEN
- Middle: DURAN
- High: PELL CITY
Source: The MLS. This data may not be complete. We recommend contacting the local school district to confirm school assignments for this home.
Get a cash offer in 3 minutes
Find out how much your home could sell for in as little as 3 minutes with a no-obligation cash offer.
Estimated market value
$419,900
Get a cash offer in 3 minutes
Find out how much your home could sell for in as little as 3 minutes with a no-obligation cash offer.
Estimated market value
$419,900
