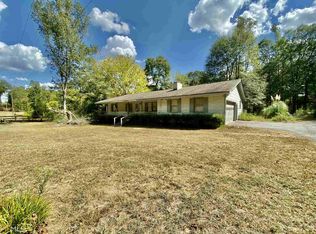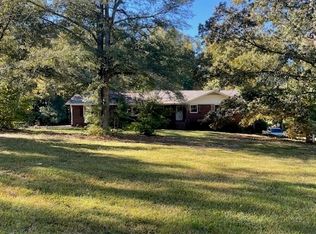Closed
$322,500
1891 Locust Grove Rd, Griffin, GA 30223
2beds
2,063sqft
Single Family Residence
Built in 1978
6.7 Acres Lot
$327,800 Zestimate®
$156/sqft
$1,849 Estimated rent
Home value
$327,800
$256,000 - $423,000
$1,849/mo
Zestimate® history
Loading...
Owner options
Explore your selling options
What's special
This all brick ranch home with 6.7 acres offers a perfect blend of comfort, space, and privacy. The property features a 3 stall horse barn, ideal for equestrian enthusiasts, and a large sunroom that floods the interior with natural light. With ample outdoor space, it's perfect for both relaxation and activities. Whether you're looking for a serene retreat or a place to pursue your passion for horses, this home has it all. Equestrian facilities include a beautiful 3 stall horse barn, designed for functionality as well as style. Features include a hay loft, tack room, and storage rooms. The fenced pasture provides ample grazing space. Additional structures include a shop building, open sheds for tractor and implements, and a chicken house. The home is equipped with a well and septic tank, resulting in very low utility costs. Great location! Only 5 miles to Tanger Outlet and 7 miles to Strong Rock School! .
Zillow last checked: 8 hours ago
Listing updated: January 03, 2025 at 02:16pm
Listed by:
William B Ward 404-713-9059,
eXp Realty
Bought with:
Jamie McCook, 344171
BHHS Georgia Properties
Source: GAMLS,MLS#: 10395966
Facts & features
Interior
Bedrooms & bathrooms
- Bedrooms: 2
- Bathrooms: 2
- Full bathrooms: 2
- Main level bathrooms: 2
- Main level bedrooms: 2
Dining room
- Features: Seats 12+
Kitchen
- Features: Country Kitchen, Pantry
Heating
- Central, Forced Air, Propane
Cooling
- Attic Fan, Ceiling Fan(s), Central Air, Dual, Electric
Appliances
- Included: Cooktop, Dishwasher, Electric Water Heater, Microwave, Oven
- Laundry: Mud Room, Laundry Closet
Features
- Bookcases, Master On Main Level, Separate Shower, Tile Bath
- Flooring: Carpet, Tile, Vinyl
- Windows: Bay Window(s), Double Pane Windows, Storm Window(s)
- Basement: Crawl Space
- Attic: Pull Down Stairs
- Number of fireplaces: 1
- Fireplace features: Family Room, Masonry, Wood Burning Stove
Interior area
- Total structure area: 2,063
- Total interior livable area: 2,063 sqft
- Finished area above ground: 2,063
- Finished area below ground: 0
Property
Parking
- Parking features: Attached, Carport, RV/Boat Parking, Side/Rear Entrance, Storage
- Has carport: Yes
Features
- Levels: One
- Stories: 1
- Patio & porch: Porch
Lot
- Size: 6.70 Acres
- Features: Pasture, Private
Details
- Additional structures: Barn(s), Other, Outbuilding, Shed(s), Stable(s), Workshop
- Parcel number: 205 01002D
- Special conditions: Agent/Seller Relationship,As Is,No Disclosure
Construction
Type & style
- Home type: SingleFamily
- Architectural style: Brick 4 Side,Brick/Frame,Ranch
- Property subtype: Single Family Residence
Materials
- Brick, Wood Siding
- Foundation: Block
- Roof: Composition
Condition
- Resale
- New construction: No
- Year built: 1978
Utilities & green energy
- Electric: 220 Volts
- Sewer: Septic Tank
- Water: Well
- Utilities for property: Electricity Available, High Speed Internet, Propane
Community & neighborhood
Community
- Community features: None
Location
- Region: Griffin
- Subdivision: none
Other
Other facts
- Listing agreement: Exclusive Right To Sell
- Listing terms: Cash,Conventional,FHA,VA Loan
Price history
| Date | Event | Price |
|---|---|---|
| 1/3/2025 | Sold | $322,500-10.4%$156/sqft |
Source: | ||
| 11/24/2024 | Pending sale | $359,900$174/sqft |
Source: | ||
| 10/21/2024 | Price change | $359,900-44.6%$174/sqft |
Source: | ||
| 10/16/2024 | Listed for sale | $649,900$315/sqft |
Source: | ||
Public tax history
| Year | Property taxes | Tax assessment |
|---|---|---|
| 2024 | $3,084 -0.1% | $86,215 |
| 2023 | $3,088 +78.3% | $86,215 +14.5% |
| 2022 | $1,732 +10.4% | $75,320 +12.5% |
Find assessor info on the county website
Neighborhood: 30223
Nearby schools
GreatSchools rating
- 4/10Jordan Hill Road Elementary SchoolGrades: PK-5Distance: 6.8 mi
- 3/10Kennedy Road Middle SchoolGrades: 6-8Distance: 5.7 mi
- 4/10Spalding High SchoolGrades: 9-12Distance: 7.2 mi
Schools provided by the listing agent
- Elementary: Jordan Hill Road
- Middle: Kennedy Road
- High: Spalding
Source: GAMLS. This data may not be complete. We recommend contacting the local school district to confirm school assignments for this home.
Get a cash offer in 3 minutes
Find out how much your home could sell for in as little as 3 minutes with a no-obligation cash offer.
Estimated market value$327,800
Get a cash offer in 3 minutes
Find out how much your home could sell for in as little as 3 minutes with a no-obligation cash offer.
Estimated market value
$327,800

