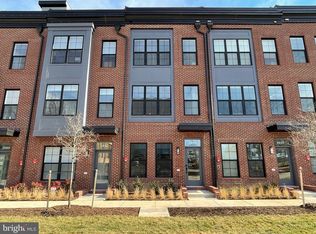Sold for $880,000 on 11/03/25
$880,000
1891 Midline Ave, Reston, VA 20190
3beds
1,680sqft
Townhouse
Built in 2022
871 Square Feet Lot
$882,900 Zestimate®
$524/sqft
$4,276 Estimated rent
Home value
$882,900
$830,000 - $936,000
$4,276/mo
Zestimate® history
Loading...
Owner options
Explore your selling options
What's special
Welcome to 1891 Midline Avenue, a 3-bedroom, 3.5-bathroom townhome that blends elevated design with everyday convenience in the heart of Reston Station. Built in 2022, this four-level residence delivers the perfect mix of style, comfort, and connection. The entry level opens with a private two-car garage and welcoming foyer. Upstairs, the main living floor showcases an open-concept design where the chef’s kitchen—complete with a generous island, stainless steel appliances, and quartz countertops—flows seamlessly into spacious living and dining areas. A private balcony and half bath complete the floor, creating the ideal setting for entertaining or relaxing at home. On the third level, the primary suite offers a private retreat with a beautifully finished bath featuring a dual vanity and walk-in shower, plus a generous walk-in closet. A second bedroom with en suite bath adds convenience and flexibility. The top floor surprises with a loft-style living area, third bedroom with full bath, and access to the private rooftop terrace. Whether it’s sunrise coffee or sunset cocktails, this space sets the stage for unforgettable gatherings under the stars. Additional highlights include abundant storage, modern finishes, and the lock-and-leave confidence of a newer build. Located steps from Reston Town Center, the Silver Line Metro, and just minutes to Dulles Airport, 1891 Midline Avenue offers the very best of Northern Virginia living. Whether you’re looking for a stylish everyday home, an entertainer’s retreat, or a property that keeps you connected to Reston’s vibrant lifestyle, this is the one.
Zillow last checked: 8 hours ago
Listing updated: November 03, 2025 at 05:40pm
Listed by:
Casi Carey 513-284-5396,
RLAH @properties
Bought with:
Jamie Gallagher
Corcoran McEnearney
Source: Bright MLS,MLS#: VAFX2263350
Facts & features
Interior
Bedrooms & bathrooms
- Bedrooms: 3
- Bathrooms: 4
- Full bathrooms: 3
- 1/2 bathrooms: 1
- Main level bathrooms: 1
Basement
- Area: 0
Heating
- Forced Air, Electric
Cooling
- Central Air, Electric
Appliances
- Included: Microwave, Dishwasher, Disposal, Dryer, Ice Maker, Oven/Range - Gas, Refrigerator, Washer, Electric Water Heater, Gas Water Heater
Features
- Open Floorplan, Kitchen Island, Recessed Lighting, Walk-In Closet(s), 9'+ Ceilings
- Has basement: No
- Number of fireplaces: 1
- Fireplace features: Gas/Propane
Interior area
- Total structure area: 1,680
- Total interior livable area: 1,680 sqft
- Finished area above ground: 1,680
- Finished area below ground: 0
Property
Parking
- Total spaces: 2
- Parking features: Garage Faces Rear, Attached
- Attached garage spaces: 2
Accessibility
- Accessibility features: None
Features
- Levels: Four
- Stories: 4
- Patio & porch: Deck, Roof
- Exterior features: Balcony
- Pool features: None
- Has view: Yes
- View description: City
Lot
- Size: 871 sqft
- Features: No Thru Street
Details
- Additional structures: Above Grade, Below Grade
- Parcel number: 0174 39010054
- Zoning: 350
- Special conditions: Standard
Construction
Type & style
- Home type: Townhouse
- Architectural style: Contemporary
- Property subtype: Townhouse
Materials
- Brick, Vinyl Siding
- Foundation: Slab
Condition
- Excellent
- New construction: No
- Year built: 2022
Details
- Builder name: EYA
Utilities & green energy
- Sewer: Public Sewer
- Water: Public
Community & neighborhood
Location
- Region: Reston
- Subdivision: Reston Station
HOA & financial
HOA
- Has HOA: Yes
- HOA fee: $191 monthly
- Amenities included: Common Grounds
- Services included: Common Area Maintenance, Trash, Maintenance Grounds, Snow Removal
- Association name: THE TOWNHOMES OF RESTON STATION
Other
Other facts
- Listing agreement: Exclusive Agency
- Ownership: Fee Simple
- Road surface type: Paved
Price history
| Date | Event | Price |
|---|---|---|
| 11/3/2025 | Sold | $880,000+0.6%$524/sqft |
Source: | ||
| 9/24/2025 | Contingent | $875,000$521/sqft |
Source: | ||
| 9/11/2025 | Listed for sale | $875,000-1.4%$521/sqft |
Source: | ||
| 12/1/2022 | Sold | $887,832$528/sqft |
Source: Public Record Report a problem | ||
Public tax history
| Year | Property taxes | Tax assessment |
|---|---|---|
| 2025 | $11,126 +3.9% | $924,860 +4.1% |
| 2024 | $10,707 +5% | $888,190 +2.4% |
| 2023 | $10,194 +68.2% | $867,170 +70.4% |
Find assessor info on the county website
Neighborhood: 20190
Nearby schools
GreatSchools rating
- 6/10Sunrise Valley Elementary SchoolGrades: PK-6Distance: 0.9 mi
- 6/10Hughes Middle SchoolGrades: 7-8Distance: 0.9 mi
- 6/10South Lakes High SchoolGrades: 9-12Distance: 1 mi
Schools provided by the listing agent
- Elementary: Sunrise Valley
- Middle: Hughes
- High: South Lakes
- District: Fairfax County Public Schools
Source: Bright MLS. This data may not be complete. We recommend contacting the local school district to confirm school assignments for this home.
Get a cash offer in 3 minutes
Find out how much your home could sell for in as little as 3 minutes with a no-obligation cash offer.
Estimated market value
$882,900
Get a cash offer in 3 minutes
Find out how much your home could sell for in as little as 3 minutes with a no-obligation cash offer.
Estimated market value
$882,900
