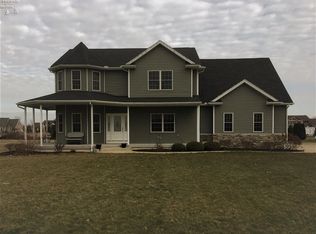Sold for $420,000
$420,000
1891 S Heiser Rd, Pt Clinton, OH 43452
3beds
1,851sqft
Single Family Residence
Built in 1998
0.95 Acres Lot
$410,900 Zestimate®
$227/sqft
$3,137 Estimated rent
Home value
$410,900
$390,000 - $431,000
$3,137/mo
Zestimate® history
Loading...
Owner options
Explore your selling options
What's special
Tucked In A Serene Neighborhood With Large Lots And Glimpses Of Sandusky Bay, This Updated One-story Home Offers Peaceful Living With Modern Comforts. Featuring A Newer Roof, Updated Appliances, Dual Water Heaters, A/c, Fresh Exterior Paint, Renovated Kitchen, And River Rock Landscaping, It's Move-in Ready. The Spacious Living Room Opens To An Oversized Brick-laid Patio, Expanding Your Entertainment Space Outdoors. Enjoy Quiet Surroundings Just Minutes From Port Clinton Schools And All The Attractions Of Vacationland Without Being In Town. Agent Related To Seller.
Zillow last checked: 8 hours ago
Listing updated: August 29, 2025 at 01:28pm
Listed by:
Susan Piacentino 419-341-4945 Sue@MorganRealtyGroup.com,
Weichert, Realtors-Morgan Rlty
Bought with:
Raven Cramer, 2019007757
Key Realty
Source: Firelands MLS,MLS#: 20252759Originating MLS: Firelands MLS
Facts & features
Interior
Bedrooms & bathrooms
- Bedrooms: 3
- Bathrooms: 3
- Full bathrooms: 2
- 1/2 bathrooms: 1
Primary bedroom
- Level: Main
- Area: 195
- Dimensions: 15 x 13
Bedroom 2
- Level: Main
- Area: 130
- Dimensions: 13 x 10
Bedroom 3
- Level: Main
- Area: 121
- Dimensions: 11 x 11
Bedroom 4
- Area: 0
- Dimensions: 0 x 0
Bedroom 5
- Area: 0
- Dimensions: 0 x 0
Bathroom
- Level: Main
Bathroom 1
- Level: Main
Bathroom 3
- Level: Main
Dining room
- Area: 0
- Dimensions: 0 x 0
Family room
- Area: 0
- Dimensions: 0 x 0
Kitchen
- Level: Main
- Area: 272
- Dimensions: 17 x 16
Living room
- Level: Main
- Area: 266
- Dimensions: 19 x 14
Heating
- Electric, Forced Air
Cooling
- Central Air
Appliances
- Included: Dishwasher, Dryer, Disposal, Microwave, Range, Refrigerator, Washer
- Laundry: Laundry Room
Features
- Ceiling Fan(s)
- Basement: Crawl Space,Sump Pump
- Has fireplace: Yes
- Fireplace features: Wood Burning
Interior area
- Total structure area: 1,851
- Total interior livable area: 1,851 sqft
Property
Parking
- Total spaces: 2
- Parking features: Attached, Garage Door Opener, Paved
- Attached garage spaces: 2
- Has uncovered spaces: Yes
Features
- Levels: One
- Stories: 1
- Patio & porch: Lrg Brick-laid Patio Borderedw/half-wall
Lot
- Size: 0.95 Acres
Details
- Parcel number: 0200732009696005
- Other equipment: Sump Pump
Construction
Type & style
- Home type: SingleFamily
- Property subtype: Single Family Residence
Materials
- Brick, Wood
- Roof: Asphalt,Roof Replaced In 2021
Condition
- Year built: 1998
Utilities & green energy
- Electric: ON
- Sewer: Septic Tank, Pumped-out Spring 2025
- Water: Public
Community & neighborhood
Location
- Region: Pt Clinton
- Subdivision: Sanbay Acres
Other
Other facts
- Price range: $420K - $420K
- Available date: 01/01/1800
- Listing terms: Conventional
Price history
| Date | Event | Price |
|---|---|---|
| 8/29/2025 | Sold | $420,000$227/sqft |
Source: Firelands MLS #20252759 Report a problem | ||
| 7/30/2025 | Contingent | $420,000$227/sqft |
Source: Firelands MLS #20252759 Report a problem | ||
| 7/28/2025 | Listed for sale | $420,000+98.1%$227/sqft |
Source: Firelands MLS #20252759 Report a problem | ||
| 9/18/2017 | Sold | $212,000-7.4%$115/sqft |
Source: Public Record Report a problem | ||
| 8/4/2017 | Pending sale | $229,000$124/sqft |
Source: Real Living Morgan Realty Grp #20174067 Report a problem | ||
Public tax history
| Year | Property taxes | Tax assessment |
|---|---|---|
| 2024 | $3,994 +40.2% | $119,240 +50.8% |
| 2023 | $2,848 -1.2% | $79,060 |
| 2022 | $2,882 +0.1% | $79,060 |
Find assessor info on the county website
Neighborhood: 43452
Nearby schools
GreatSchools rating
- 6/10Bataan Memorial Intermediate SchoolGrades: 3-5Distance: 1.3 mi
- 7/10Port Clinton Middle SchoolGrades: 6-8Distance: 1.1 mi
- 6/10Port Clinton High SchoolGrades: 9-12Distance: 1 mi
Schools provided by the listing agent
- District: Port Clinton
Source: Firelands MLS. This data may not be complete. We recommend contacting the local school district to confirm school assignments for this home.
Get a cash offer in 3 minutes
Find out how much your home could sell for in as little as 3 minutes with a no-obligation cash offer.
Estimated market value$410,900
Get a cash offer in 3 minutes
Find out how much your home could sell for in as little as 3 minutes with a no-obligation cash offer.
Estimated market value
$410,900
