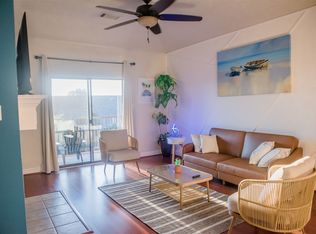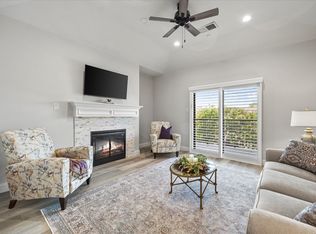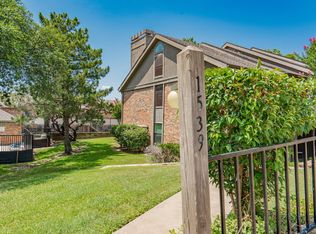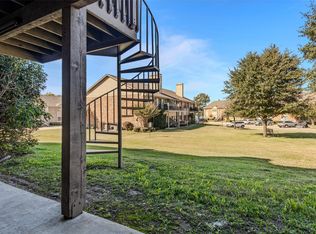Sold
Price Unknown
1891 Signal Ridge Pl, Rockwall, TX 75032
2beds
1,405sqft
Condominium
Built in 2006
-- sqft lot
$249,800 Zestimate®
$--/sqft
$1,958 Estimated rent
Home value
$249,800
$232,000 - $270,000
$1,958/mo
Zestimate® history
Loading...
Owner options
Explore your selling options
What's special
Welcome to this beautifully maintained, single-story, ground floor, corner condo in the newest phase of the desirable Signal Ridge community. This ground-level unit combines comfort, style, and location—with lake views from the living room, primary bedroom, and patio. Inside, the open-concept floor plan showcases a kitchen equipped with granite countertops, stainless steel appliances, and abundant cabinetry, flowing seamlessly into a welcoming dining space and family room with a fireplace. The spacious study provides an ideal work-from-home setup. The primary suite offers serene lake views and a spa-inspired bath with dual sinks, tile counters, garden tub, separate shower, and walk-in closet. A secondary bedroom enjoys direct access to a full bath, and all closets throughout are generously sized. Enjoy two covered parking spaces just outside your door and take advantage of walkability to the community pool and Lake Ray Hubbard. Near marina and The Harbor for shopping, dining and entertainment. Located in Rockwall ISD, this is lakeside living at its best—rare, refined, and ready for you. It is the one you were waiting for!
Zillow last checked: 8 hours ago
Listing updated: November 21, 2025 at 12:09pm
Listed by:
Dee Evans 0508288 9725670046,
Coldwell Banker Apex, REALTORS 972-772-9300
Bought with:
Molly Wilcoxson
Coldwell Banker Apex, REALTORS
Source: NTREIS,MLS#: 20954747
Facts & features
Interior
Bedrooms & bathrooms
- Bedrooms: 2
- Bathrooms: 2
- Full bathrooms: 2
Primary bedroom
- Features: En Suite Bathroom
- Level: First
- Dimensions: 15 x 13
Bedroom
- Features: Ceiling Fan(s), Split Bedrooms
- Level: First
- Dimensions: 12 x 10
Primary bathroom
- Features: Built-in Features, Dual Sinks, Garden Tub/Roman Tub, Separate Shower
- Level: First
- Dimensions: 10 x 10
Breakfast room nook
- Level: First
- Dimensions: 11 x 10
Other
- Features: Built-in Features
- Level: First
- Dimensions: 9 x 6
Kitchen
- Features: Breakfast Bar, Built-in Features, Stone Counters
- Level: First
- Dimensions: 17 x 10
Living room
- Features: Ceiling Fan(s), Fireplace
- Level: First
- Dimensions: 15 x 13
Office
- Level: First
- Dimensions: 12 x 10
Cooling
- Central Air, Ceiling Fan(s)
Appliances
- Included: Dishwasher, Electric Cooktop, Microwave, Refrigerator
Features
- Decorative/Designer Lighting Fixtures, High Speed Internet, Open Floorplan, Cable TV, Walk-In Closet(s)
- Flooring: Carpet, Tile
- Windows: Window Coverings
- Has basement: No
- Number of fireplaces: 1
- Fireplace features: Living Room
Interior area
- Total interior livable area: 1,405 sqft
Property
Parking
- Total spaces: 2
- Parking features: Carport
- Carport spaces: 2
Features
- Levels: One
- Stories: 1
- Patio & porch: Covered
- Pool features: Pool
Lot
- Features: Corner Lot
Details
- Parcel number: 000000071492
Construction
Type & style
- Home type: Condo
- Architectural style: Traditional
- Property subtype: Condominium
- Attached to another structure: Yes
Materials
- Brick
- Foundation: Slab
- Roof: Composition
Condition
- Year built: 2006
Utilities & green energy
- Sewer: Public Sewer
- Water: Public
- Utilities for property: Sewer Available, Water Available, Cable Available
Community & neighborhood
Security
- Security features: Smoke Detector(s)
Location
- Region: Rockwall
- Subdivision: Signal Ridge #4
HOA & financial
HOA
- Has HOA: Yes
- HOA fee: $277 monthly
- Services included: All Facilities
- Association name: MAC Group
- Association phone: 469-939-4938
Other
Other facts
- Listing terms: Cash,Conventional,FHA,VA Loan
Price history
| Date | Event | Price |
|---|---|---|
| 11/20/2025 | Sold | -- |
Source: NTREIS #20954747 Report a problem | ||
| 11/4/2025 | Pending sale | $279,900$199/sqft |
Source: NTREIS #20954747 Report a problem | ||
| 10/29/2025 | Contingent | $279,900$199/sqft |
Source: NTREIS #20954747 Report a problem | ||
| 8/19/2025 | Price change | $279,900-3.4%$199/sqft |
Source: NTREIS #20954747 Report a problem | ||
| 6/4/2025 | Listed for sale | $289,900$206/sqft |
Source: NTREIS #20954747 Report a problem | ||
Public tax history
| Year | Property taxes | Tax assessment |
|---|---|---|
| 2025 | -- | $286,364 +10% |
| 2024 | $741 | $260,331 +10% |
| 2023 | $741 -60.1% | $236,665 +10% |
Find assessor info on the county website
Neighborhood: 75032
Nearby schools
GreatSchools rating
- 9/10Dorothy Smith Pullen Elementary SchoolGrades: PK-6Distance: 2.5 mi
- 7/10Maurine Cain Middle SchoolGrades: 7-8Distance: 2.6 mi
- 7/10Rockwall-Heath High SchoolGrades: 9-12Distance: 2.7 mi
Schools provided by the listing agent
- Elementary: Dorothy Smith Pullen
- Middle: Cain
- High: Heath
- District: Rockwall ISD
Source: NTREIS. This data may not be complete. We recommend contacting the local school district to confirm school assignments for this home.
Get a cash offer in 3 minutes
Find out how much your home could sell for in as little as 3 minutes with a no-obligation cash offer.
Estimated market value$249,800
Get a cash offer in 3 minutes
Find out how much your home could sell for in as little as 3 minutes with a no-obligation cash offer.
Estimated market value
$249,800



