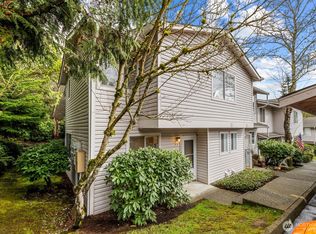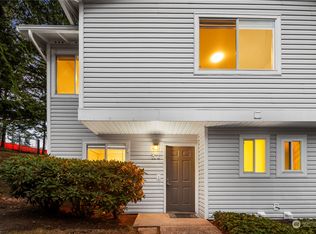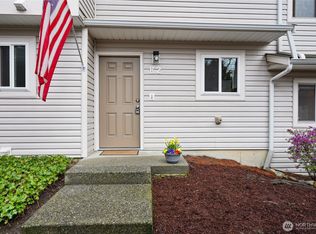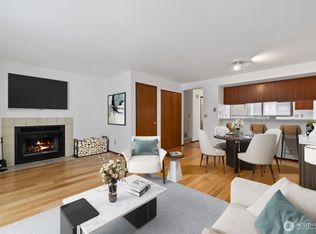Sold
Listed by:
Namita Arora,
Dulay Homes LLC,
Priya Raja,
Dulay Homes LLC
Bought with: eXp Realty
$479,995
18910 Bothell Everett Highway #G3, Bothell, WA 98012
3beds
1,140sqft
Condominium
Built in 1988
-- sqft lot
$478,100 Zestimate®
$421/sqft
$2,617 Estimated rent
Home value
$478,100
$445,000 - $512,000
$2,617/mo
Zestimate® history
Loading...
Owner options
Explore your selling options
What's special
Live large in this refreshed 3-bedroom townhouse! Features include hardwood-style floors, fresh paint, and an upgraded kitchen with quartz counters, new washer/dryer, cabinets, cooktop, hood, and a chic powder room. The open great room offers a wood-burning fireplace and space to relax or entertain. Upstairs are 3 spacious BRs — including a primary suite with a huge walk-in closet — plus a 2nd full bath. Step outside to a serene greenbelt view and private grassy area off the patio — perfect for morning coffee or fresh air. Located in the top-rated Everett School District and close to shopping, dining, parks, freeway, and both Bothell & Mill Creek hubs! No rental cap — great investment potential. Pre-Inspected!
Zillow last checked: 8 hours ago
Listing updated: November 02, 2025 at 04:03am
Listed by:
Namita Arora,
Dulay Homes LLC,
Priya Raja,
Dulay Homes LLC
Bought with:
Aaron Yoon, 135480
eXp Realty
Source: NWMLS,MLS#: 2409849
Facts & features
Interior
Bedrooms & bathrooms
- Bedrooms: 3
- Bathrooms: 3
- Full bathrooms: 2
- 1/2 bathrooms: 1
- Main level bathrooms: 1
Other
- Level: Main
Dining room
- Level: Main
Entry hall
- Level: Main
Kitchen without eating space
- Level: Main
Living room
- Level: Main
Utility room
- Level: Main
Heating
- Fireplace, Wall Unit(s), Electric
Cooling
- Wall Unit(s)
Appliances
- Included: Dishwasher(s), Dryer(s), Microwave(s), Refrigerator(s), Stove(s)/Range(s), Washer(s), Water Heater: Electric, Water Heater Location: Closet, Cooking - Electric Hookup, Cooking-Electric, Dryer-Electric, Washer
- Laundry: Electric Dryer Hookup, Washer Hookup
Features
- Flooring: Laminate, Vinyl, Carpet
- Windows: Insulated Windows, Coverings: Blinds
- Number of fireplaces: 1
- Fireplace features: Wood Burning, Main Level: 1, Fireplace
Interior area
- Total structure area: 1,140
- Total interior livable area: 1,140 sqft
Property
Parking
- Total spaces: 1
- Parking features: Carport
- Has carport: Yes
Features
- Levels: Two
- Stories: 2
- Entry location: Main
- Patio & porch: Cooking-Electric, Dryer-Electric, Fireplace, Insulated Windows, Primary Bathroom, Walk-In Closet(s), Washer, Water Heater
Lot
- Features: Curbs, Dead End Street, Paved, Sidewalk
Details
- Parcel number: 00789900700300
- Special conditions: Standard
Construction
Type & style
- Home type: Condo
- Property subtype: Condominium
Materials
- Metal/Vinyl, Wood Siding
- Roof: Composition
Condition
- Year built: 1988
- Major remodel year: 1988
Utilities & green energy
- Electric: Company: Snopud
- Sewer: Company: HOA
- Water: Company: HOA
Green energy
- Energy efficient items: Insulated Windows
Community & neighborhood
Community
- Community features: Cable TV, Clubhouse, Outside Entry
Location
- Region: Bothell
- Subdivision: Bothell
HOA & financial
HOA
- HOA fee: $647 monthly
- Services included: Common Area Maintenance, Maintenance Grounds, Road Maintenance, Sewer, Snow Removal, Water
- Association phone: 800-310-6552
Other
Other facts
- Listing terms: Cash Out,Conventional,FHA,VA Loan
- Cumulative days on market: 40 days
Price history
| Date | Event | Price |
|---|---|---|
| 10/2/2025 | Sold | $479,995$421/sqft |
Source: | ||
| 8/28/2025 | Pending sale | $479,995$421/sqft |
Source: | ||
| 8/14/2025 | Price change | $479,995-1%$421/sqft |
Source: | ||
| 7/18/2025 | Listed for sale | $484,995+29.3%$425/sqft |
Source: | ||
| 5/31/2025 | Listing removed | $2,899$3/sqft |
Source: Zillow Rentals Report a problem | ||
Public tax history
| Year | Property taxes | Tax assessment |
|---|---|---|
| 2024 | $4,005 -5.3% | $408,500 -6% |
| 2023 | $4,227 +21.9% | $434,500 +12% |
| 2022 | $3,467 +4% | $388,000 +19.9% |
Find assessor info on the county website
Neighborhood: 98012
Nearby schools
GreatSchools rating
- 10/10Tambark Creek Elementary SchoolGrades: PK-5Distance: 1.8 mi
- 7/10Heatherwood Middle SchoolGrades: 6-8Distance: 3.2 mi
- 9/10Henry M. Jackson High SchoolGrades: 9-12Distance: 3.3 mi
Schools provided by the listing agent
- Elementary: Tambark Creek Elementary
- Middle: Gateway Mid
- High: Henry M. Jackson Hig
Source: NWMLS. This data may not be complete. We recommend contacting the local school district to confirm school assignments for this home.

Get pre-qualified for a loan
At Zillow Home Loans, we can pre-qualify you in as little as 5 minutes with no impact to your credit score.An equal housing lender. NMLS #10287.



