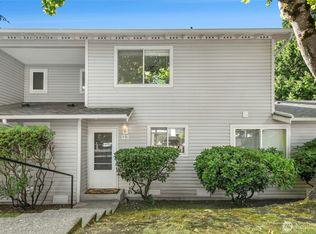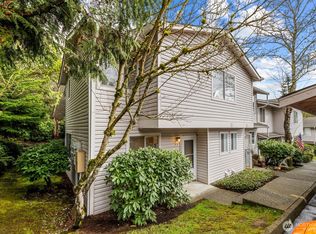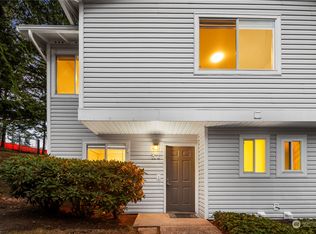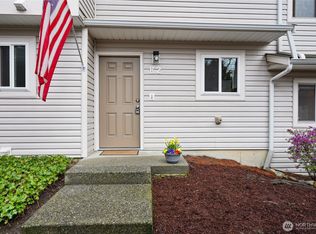Sold
Listed by:
Sam Mansour,
John L. Scott, Inc.,
Samantha Ratliff,
John L. Scott, Inc.
Bought with: eXp Realty
$350,000
18910 Bothell Everett Highway #K3, Bothell, WA 98012
2beds
904sqft
Townhouse
Built in 1988
-- sqft lot
$361,100 Zestimate®
$387/sqft
$2,216 Estimated rent
Home value
$361,100
$343,000 - $379,000
$2,216/mo
Zestimate® history
Loading...
Owner options
Explore your selling options
What's special
Welcome to Bothell’s Park North, conveniently located just minutes to Mill Creek Town Center, several parks, restaurants, and easy transit to major job centers. Excellent two-bedroom floor plan. Enter to main floor with open living and dining rooms, wood fireplace, kitchen with eating bar, and slider to private patio with additional storage space. All appliances stay. Main floor utility room and half bath - washer and dryer stay. Upstairs are two large bedrooms and a full bathroom. Carport parking space included. Dues include water, sewer and garbage. Community playground and clubhouse. No rental cap - a great opportunity for investors and owner-occupants alike. Everett School District.
Zillow last checked: 8 hours ago
Listing updated: October 23, 2025 at 04:03am
Listed by:
Sam Mansour,
John L. Scott, Inc.,
Samantha Ratliff,
John L. Scott, Inc.
Bought with:
Medardo Delos Santos, 120767
eXp Realty
Source: NWMLS,MLS#: 2401909
Facts & features
Interior
Bedrooms & bathrooms
- Bedrooms: 2
- Bathrooms: 2
- Full bathrooms: 1
- 1/2 bathrooms: 1
- Main level bathrooms: 1
Other
- Level: Main
Living room
- Level: Main
Utility room
- Level: Main
Heating
- Fireplace, Wall Unit(s), Electric
Cooling
- None
Appliances
- Included: Dishwasher(s), Disposal, Dryer(s), Refrigerator(s), Stove(s)/Range(s), Washer(s), Garbage Disposal, Water Heater: Electric, Water Heater Location: Closet
Features
- Flooring: Vinyl, Vinyl Plank, Carpet
- Windows: Insulated Windows
- Number of fireplaces: 1
- Fireplace features: Wood Burning, Main Level: 1, Fireplace
Interior area
- Total structure area: 904
- Total interior livable area: 904 sqft
Property
Parking
- Total spaces: 1
- Parking features: Carport
- Has carport: Yes
- Covered spaces: 1
Features
- Levels: Multi/Split
- Entry location: Main
- Patio & porch: Fireplace, Ground Floor, Insulated Windows, Primary Bathroom, Water Heater
Lot
- Features: Curbs, Dead End Street, Paved, Sidewalk
Details
- Parcel number: 00789901100300
- Special conditions: Standard
Construction
Type & style
- Home type: Townhouse
- Property subtype: Townhouse
Materials
- Metal/Vinyl
- Roof: Composition
Condition
- Year built: 1988
Utilities & green energy
- Electric: Company: Snohomish PUD
- Sewer: Company: HOA
- Water: Company: HOA
Green energy
- Energy efficient items: Insulated Windows
Community & neighborhood
Community
- Community features: Athletic Court, Cable TV, Clubhouse, Outside Entry, Playground
Location
- Region: Bothell
- Subdivision: Bothell
HOA & financial
HOA
- HOA fee: $512 monthly
- Services included: Common Area Maintenance, Sewer, Water
Other
Other facts
- Listing terms: Cash Out,Conventional
- Cumulative days on market: 14 days
Price history
| Date | Event | Price |
|---|---|---|
| 9/22/2025 | Sold | $350,000-4.1%$387/sqft |
Source: | ||
| 7/26/2025 | Pending sale | $365,000$404/sqft |
Source: | ||
| 7/21/2025 | Listed for sale | $365,000$404/sqft |
Source: | ||
| 7/16/2025 | Pending sale | $365,000$404/sqft |
Source: | ||
| 7/8/2025 | Listed for sale | $365,000+176.5%$404/sqft |
Source: | ||
Public tax history
| Year | Property taxes | Tax assessment |
|---|---|---|
| 2024 | $3,238 -5.2% | $327,500 -6% |
| 2023 | $3,417 +21.8% | $348,500 +12.1% |
| 2022 | $2,805 +4.1% | $311,000 +20.1% |
Find assessor info on the county website
Neighborhood: 98012
Nearby schools
GreatSchools rating
- 10/10Tambark Creek Elementary SchoolGrades: PK-5Distance: 1.8 mi
- 7/10Heatherwood Middle SchoolGrades: 6-8Distance: 3.2 mi
- 9/10Henry M. Jackson High SchoolGrades: 9-12Distance: 3.3 mi
Schools provided by the listing agent
- Middle: Heatherwood Mid
- High: Henry M. Jackson Hig
Source: NWMLS. This data may not be complete. We recommend contacting the local school district to confirm school assignments for this home.

Get pre-qualified for a loan
At Zillow Home Loans, we can pre-qualify you in as little as 5 minutes with no impact to your credit score.An equal housing lender. NMLS #10287.



