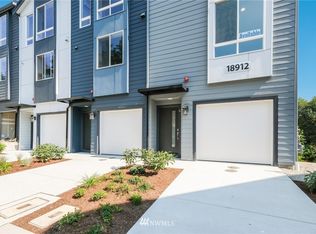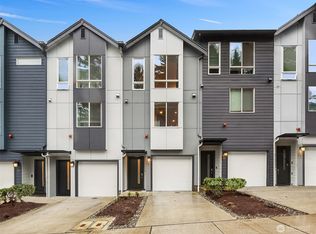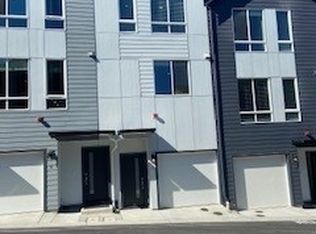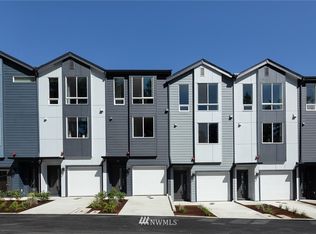Sold
Listed by:
Matthew Stark,
Windermere R.E. Northeast, Inc,
Kathy Stenger,
Windermere R.E. Northeast, Inc
Bought with: Windermere Real Estate/East
$1,440,000
18910 Ross Road, Bothell, WA 98011
3beds
2,674sqft
Single Family Residence
Built in 2003
9,600.62 Square Feet Lot
$1,432,600 Zestimate®
$539/sqft
$4,117 Estimated rent
Home value
$1,432,600
$1.32M - $1.56M
$4,117/mo
Zestimate® history
Loading...
Owner options
Explore your selling options
What's special
Discover this stunning 2,674 sq. ft. home nestled at the end of a private drive in a prime Bothell location. Situated on a quiet dead-end street, yet close to downtown Bothell’s vibrant restaurants, parks, and amenities. The well-designed layout features three spacious bedrooms upstairs, including a primary suite, plus a large bonus room perfect for entertainment. Downstairs, enjoy an inviting living room, an open-concept kitchen and dining area and dedicated office. The landscaped backyard boasts mature greenery and a generous deck—ideal for summer entertaining. A three-car garage provides ample storage space. Located in the highly sought-after Northshore School District. Don't miss out on this exceptional opportunity! Pre Inspected.
Zillow last checked: 8 hours ago
Listing updated: June 05, 2025 at 04:57am
Offers reviewed: Apr 07
Listed by:
Matthew Stark,
Windermere R.E. Northeast, Inc,
Kathy Stenger,
Windermere R.E. Northeast, Inc
Bought with:
Stan Isenhath, 86063
Windermere Real Estate/East
Source: NWMLS,MLS#: 2332820
Facts & features
Interior
Bedrooms & bathrooms
- Bedrooms: 3
- Bathrooms: 3
- Full bathrooms: 2
- 1/2 bathrooms: 1
- Main level bathrooms: 1
Other
- Level: Main
Den office
- Level: Main
Dining room
- Level: Main
Entry hall
- Level: Main
Family room
- Level: Main
Kitchen with eating space
- Level: Main
Living room
- Level: Main
Utility room
- Level: Main
Heating
- Fireplace, Forced Air, Natural Gas
Cooling
- None
Appliances
- Included: Dishwasher(s), Disposal, Microwave(s), Stove(s)/Range(s), Garbage Disposal, Water Heater: Gas, Water Heater Location: Garage
Features
- Bath Off Primary, Dining Room, High Tech Cabling
- Flooring: Ceramic Tile, Hardwood, Carpet
- Windows: Double Pane/Storm Window
- Basement: None
- Number of fireplaces: 1
- Fireplace features: Main Level: 1, Fireplace
Interior area
- Total structure area: 2,674
- Total interior livable area: 2,674 sqft
Property
Parking
- Total spaces: 3
- Parking features: Driveway, Attached Garage
- Attached garage spaces: 3
Features
- Levels: Two
- Stories: 2
- Entry location: Main
- Patio & porch: Bath Off Primary, Ceramic Tile, Double Pane/Storm Window, Dining Room, Fireplace, High Tech Cabling, Jetted Tub, Water Heater
- Spa features: Bath
- Has view: Yes
- View description: Territorial
Lot
- Size: 9,600 sqft
- Features: Dead End Street, Paved, Secluded, Deck, Gas Available
- Topography: Partial Slope
- Residential vegetation: Garden Space, Wooded
Details
- Parcel number: 0526059297
- Special conditions: Standard
Construction
Type & style
- Home type: SingleFamily
- Property subtype: Single Family Residence
Materials
- Stone, Wood Products
- Foundation: Poured Concrete
- Roof: Composition
Condition
- Year built: 2003
- Major remodel year: 2003
Utilities & green energy
- Electric: Company: PSE
- Sewer: Sewer Connected, Company: City of Bothell
- Water: Public, Company: City of Bothell
Community & neighborhood
Location
- Region: Bothell
- Subdivision: Bothell
Other
Other facts
- Listing terms: Cash Out,Conventional
- Cumulative days on market: 6 days
Price history
| Date | Event | Price |
|---|---|---|
| 5/5/2025 | Sold | $1,440,000+4.7%$539/sqft |
Source: | ||
| 4/8/2025 | Pending sale | $1,375,000$514/sqft |
Source: | ||
| 4/2/2025 | Listed for sale | $1,375,000+237.9%$514/sqft |
Source: | ||
| 7/25/2003 | Sold | $406,950+402.4%$152/sqft |
Source: | ||
| 11/30/2001 | Sold | $81,000$30/sqft |
Source: Public Record Report a problem | ||
Public tax history
| Year | Property taxes | Tax assessment |
|---|---|---|
| 2024 | $10,726 +15% | $1,141,000 +19.6% |
| 2023 | $9,327 -9.9% | $954,000 -19.8% |
| 2022 | $10,348 +11.7% | $1,189,000 +37.5% |
Find assessor info on the county website
Neighborhood: 98011
Nearby schools
GreatSchools rating
- 5/10Maywood Hills Elementary SchoolGrades: PK-5Distance: 0.4 mi
- 7/10Canyon Park Jr High SchoolGrades: 6-8Distance: 1.3 mi
- 9/10Bothell High SchoolGrades: 9-12Distance: 1.3 mi

Get pre-qualified for a loan
At Zillow Home Loans, we can pre-qualify you in as little as 5 minutes with no impact to your credit score.An equal housing lender. NMLS #10287.



