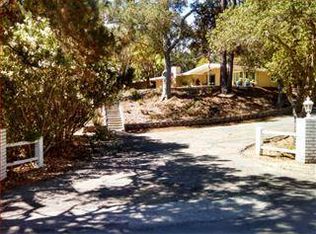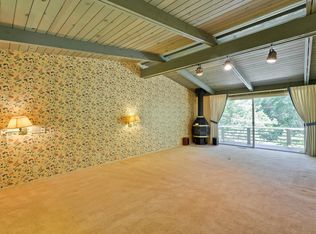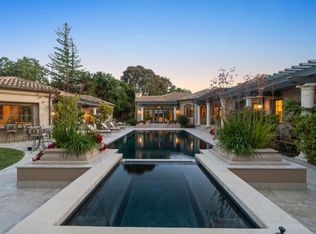Located in the heart of Silicon Valley, this extraordinary Monte Sereno estate represents a rare fusion of grand scale, refined elegance, & unparalleled convenience. Recently transformed through a $10M+ comprehensive renovation, the residence evokes the timeless grandeur of a stately European estate. Set on 1.37 pristine, flat acres, it offers approximately 17,000 square feet of impeccably curated living & storage space beneath a brand-new $1M Tesla solar roof. The main residence features ten bedrooms & eight bathrooms, complemented by a private guest house & separate apartment. Resort-caliber amenities abound, including a ten-car garage, underground shooting range, indoor basketball & racquetball court, USTA-regulation tennis court, resort-style lap pool & spa, expansive great room, home theater, private elevator, two formal libraries, and a gym/nursery. Taken down to the studs, every detail has been reimagined w/ uncompromising quality new Jeld-Wen windows & doors, all-new appliances, plumbing, & electrical systems. Secluded within a private enclave & surrounded by other prestigious estates, the property offers sweeping mountain & city light views. This is a truly iconic Silicon Valley offering where sophistication, scale, & location converge to create an exceptional lifestyle.
For sale
$21,998,888
18911 Decatur Rd, Los Gatos, CA 95030
10beds
15,649sqft
Est.:
Single Family Residence, Residential
Built in 1994
1.38 Acres Lot
$20,488,700 Zestimate®
$1,406/sqft
$-- HOA
What's special
Ten-car garageUsta-regulation tennis courtPrivate elevatorExpansive great roomTwo formal librariesHome theater
- 28 days |
- 6,905 |
- 274 |
Zillow last checked: 8 hours ago
Listing updated: February 24, 2026 at 02:18am
Listed by:
Joe Piazza 01411341 408-410-5020,
Coldwell Banker Realty 408-355-1500
Source: MLSListings Inc,MLS#: ML82033253
Tour with a local agent
Facts & features
Interior
Bedrooms & bathrooms
- Bedrooms: 10
- Bathrooms: 8
- Full bathrooms: 7
- 1/2 bathrooms: 1
Rooms
- Room types: Basement, Bonus Room, Great Room, Laundry, Library, Office, Utility Room, Workshop
Bedroom
- Features: GroundFloorBedroom, PrimarySuiteRetreat, PrimarySuiteRetreat2plus, WalkinCloset, BedroomonGroundFloor2plus, PrimaryBedroom2plus, GroundFloorPrimaryBedroom2plus
Bathroom
- Features: Bidet, DoubleSinks, Marble, PrimaryStallShowers, PrimarySunkenTub, ShowersoverTubs2plus, TubwJets, Tubs2plus, FullonGroundFloor, HalfonGroundFloor
Dining room
- Features: BreakfastBar, BreakfastNook, BreakfastRoom, DiningArea, DiningFamilyCombo, DiningAreainLivingRoom, EatinKitchen, FormalDiningRoom
Family room
- Features: SeparateFamilyRoom
Kitchen
- Features: Countertop_Granite, Island, Pantry
Heating
- Central Forced Air Gas, Forced Air, 2 plus Zones
Cooling
- Central Air
Appliances
- Included: Freezer, Ice Maker, Microwave, Built In Gas Oven/Range, Refrigerator, Wine Refrigerator, Washer/Dryer, Warming Drawer
- Laundry: Gas Dryer Hookup, Upper Floor, Inside, In Utility Room
Features
- High Ceilings, Vaulted Ceiling(s), Wet Bar, Walk-In Closet(s), Security Gate
- Flooring: Carpet, Hardwood, Marble, Tile
- Basement: Finished
- Number of fireplaces: 5
- Fireplace features: Family Room, Gas, Gas Starter, Living Room, Primary Bedroom
Interior area
- Total structure area: 15,649
- Total interior livable area: 15,649 sqft
Video & virtual tour
Property
Parking
- Total spaces: 10
- Parking features: Attached, Common, On Street, Parking Area
- Attached garage spaces: 10
Accessibility
- Accessibility features: Parking
Features
- Stories: 2
- Patio & porch: Balcony/Patio
- Exterior features: Back Yard, Barbecue, Fenced, Gazebo, Tennis Court(s), Courtyard
- Pool features: Cabana Dressing Room, In Ground, Lap, Sport
- Spa features: Other
- Fencing: Gate
- Has view: Yes
- View description: City Lights, Mountain(s)
Lot
- Size: 1.38 Acres
- Features: Level
Details
- Additional structures: Cabana, Garage, Gym, Pergola, PoolHouse, Sheds, StorageFacility, TennisRaquetball
- Parcel number: 51009026
- Zoning: R1E-1
- Special conditions: Standard
Construction
Type & style
- Home type: SingleFamily
- Architectural style: Chalet,French
- Property subtype: Single Family Residence, Residential
Materials
- Foundation: Concrete Perimeter and Slab
- Roof: Tile
Condition
- New construction: No
- Year built: 1994
Utilities & green energy
- Gas: PublicUtilities
- Sewer: Public Sewer
- Water: Public
- Utilities for property: Public Utilities, Water Public
Community & HOA
Location
- Region: Los Gatos
Financial & listing details
- Price per square foot: $1,406/sqft
- Tax assessed value: $10,176,994
- Annual tax amount: $116,630
- Date on market: 1/30/2026
- Listing agreement: ExclusiveRightToSell
- Listing terms: CashorConventionalLoan
Estimated market value
$20,488,700
$19.46M - $21.51M
$6,774/mo
Price history
Price history
| Date | Event | Price |
|---|---|---|
| 1/31/2026 | Listed for sale | $21,998,888+135.3%$1,406/sqft |
Source: | ||
| 4/29/2022 | Sold | $9,350,000+5.2%$597/sqft |
Source: Public Record Report a problem | ||
| 3/30/2022 | Contingent | $8,888,888$568/sqft |
Source: | ||
| 3/24/2022 | Listed for sale | $8,888,888+89.1%$568/sqft |
Source: | ||
| 10/13/2011 | Sold | $4,700,000$300/sqft |
Source: Public Record Report a problem | ||
| 7/6/2011 | Sold | $4,700,000-19%$300/sqft |
Source: Agent Provided Report a problem | ||
| 5/12/2011 | Listed for sale | $5,800,000-31.8%$371/sqft |
Source: Coldwell Banker #81120609 Report a problem | ||
| 12/17/1999 | Sold | $8,500,000+1207.7%$543/sqft |
Source: Public Record Report a problem | ||
| 4/29/1997 | Sold | $650,000$42/sqft |
Source: Public Record Report a problem | ||
Public tax history
Public tax history
| Year | Property taxes | Tax assessment |
|---|---|---|
| 2025 | $116,630 +1.6% | $10,176,994 +2.6% |
| 2024 | $114,745 +2.7% | $9,920,490 +4% |
| 2023 | $111,741 +70.8% | $9,537,000 +71.4% |
| 2022 | $65,436 +1.6% | $5,562,964 +2% |
| 2021 | $64,407 +1.9% | $5,453,887 +1% |
| 2020 | $63,175 | $5,397,966 +2% |
| 2019 | $63,175 +3.3% | $5,292,124 +2% |
| 2018 | $61,146 | $5,188,358 +2% |
| 2017 | $61,146 +0.4% | $5,086,626 +2% |
| 2016 | $60,888 +5% | $4,986,889 +1.5% |
| 2015 | $57,967 +2.1% | $4,911,982 +2% |
| 2014 | $56,771 | $4,815,764 +0.5% |
| 2013 | -- | $4,794,000 +2% |
| 2012 | -- | $4,700,000 +8.5% |
| 2011 | -- | $4,333,000 -8% |
| 2010 | -- | $4,710,000 -11.1% |
| 2009 | -- | $5,300,000 -44.6% |
| 2008 | -- | $9,564,800 +11% |
| 2007 | -- | $8,617,000 +1% |
| 2006 | -- | $8,531,800 +6% |
| 2005 | -- | $8,049,000 +15% |
| 2004 | -- | $6,999,200 +1% |
| 2003 | -- | $6,930,000 +10% |
| 2002 | -- | $6,300,000 -27.3% |
| 2001 | -- | $8,670,000 |
Find assessor info on the county website
BuyAbility℠ payment
Est. payment
$129,639/mo
Principal & interest
$107823
Property taxes
$21816
Climate risks
Neighborhood: 95030
Nearby schools
GreatSchools rating
- 8/10Saratoga Elementary SchoolGrades: K-5Distance: 2.4 mi
- 9/10Redwood Middle SchoolGrades: 6-8Distance: 2.2 mi
- 10/10Saratoga High SchoolGrades: 9-12Distance: 2.7 mi
Schools provided by the listing agent
- Elementary: SaratogaElementary
- Middle: RedwoodMiddle_1
- High: SaratogaHigh
- District: SaratogaUnionElementary
Source: MLSListings Inc. This data may not be complete. We recommend contacting the local school district to confirm school assignments for this home.


