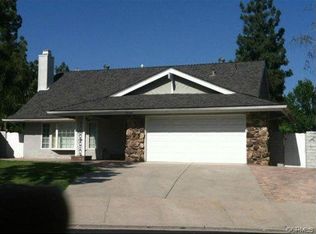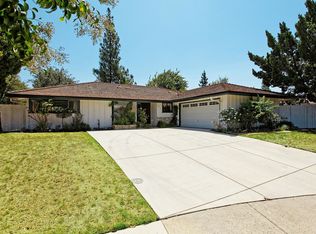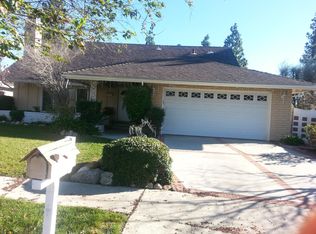Welcome to this highly upgraded Landmark 550 model! Over the past few years the home has had all new dual pane vinyl windows and sliding glass doors installed, a new roof, all three bathrooms were remodeled / upgraded, the kitchen has been remodeled with new soft close cabinets, quartz counters, mosaic backsplash, farm sink, fixtures and stainless steel faced appliances including the range, dishwasher, trash compactor and microwave. Travertine kitchen floors, recessed lights and plantation shutters. The breakfast area has a built-in china hutch, pantry and desk. The Foyer, hall, living room, dining room, the large separate 4th bedroom or family room, upstairs hall and master suite all have distressed wood floors installed about two years ago. The staircase has been redone with wooden stairs. The December 2018 bathroom remodels include new cabinets, counters, tub and shower surrounds, shower doors, fixtures, sinks, floorings and more! Open floorplan! if the wall were put back in the 4th bedroom / family room the house could once again be 5 bedrooms. Ceilings have been smoothed. Large backyard yard with a fenced Pebble Tech type pool finish done in 2015, fire-pit, mature privacy landscaping and a new vinyl side gate, The A/C and Heat are about 10 years old. This is the neighborhood where everyone wants to be! Beckford, Nobel Charter and Granada Hills Charter High School! Near two Trader Joe's, Whole Foods & New Shopping Centers!
This property is off market, which means it's not currently listed for sale or rent on Zillow. This may be different from what's available on other websites or public sources.


