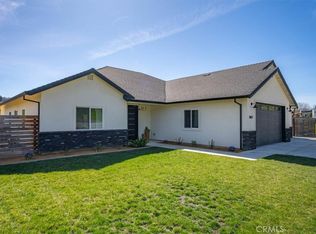Beautiful home with shop and pool! This one is a must see, the open floor plan 3 bedroom 2 bath home features a custom kitchen with Oak cabinets and granite counter tops with a gorgeous view of the backyard. Solid Alder doors throughout the house with solid surface floors in the main areas and carpet in the bedrooms. Hall bath has been recently upgraded to a walk in shower with a new vanity. Large laundry room with ample storage. Outside enjoy the sunsets under your alumiwood patio cover by the custom built pool surrounded with mature landscaping. 30x40 shop as well as RV parking with full hook ups and owned solar that owner has never needed to pay a tru up on!
This property is off market, which means it's not currently listed for sale or rent on Zillow. This may be different from what's available on other websites or public sources.

