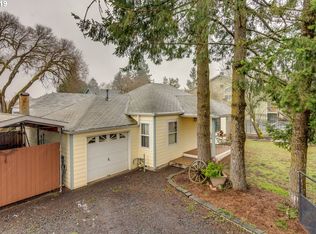Sold
$515,000
18916 Leland Rd, Oregon City, OR 97045
3beds
1,431sqft
Residential, Single Family Residence
Built in 1940
0.42 Acres Lot
$515,300 Zestimate®
$360/sqft
$2,958 Estimated rent
Home value
$515,300
$484,000 - $546,000
$2,958/mo
Zestimate® history
Loading...
Owner options
Explore your selling options
What's special
*Price IMPROVEMENT! Gorgeously remodeled ranch with a brand-new kitchen, bathrooms, and laundry, plus new LVP flooring throughout all on nearly 1/2 an acre! The upper level offers one bedroom and a versatile bonus room. Zoned R8 with potential for a second home, ADU, shop/ADU combo—buyer to verify and to do all due diligence. Enjoy outdoor living on the huge covered patio, plus RV parking, an ABUNDANCE of extra parking in front and on the side of the house. Make use of the garden, a chicken coop, dog kennel, shed, and lush landscaping with front and back sprinklers. All new plumbing, electrical, a new gas meter, new furnace for efficiency, all new fiber cement board and batten siding, and a new roof. Refrigerator, and washer/dryer all included in the sale.
Zillow last checked: 8 hours ago
Listing updated: August 29, 2025 at 11:56am
Listed by:
Troy DeVries 503-688-0713,
John L. Scott Sandy
Bought with:
Taira Harper, 201205464
MORE Realty
Source: RMLS (OR),MLS#: 489480228
Facts & features
Interior
Bedrooms & bathrooms
- Bedrooms: 3
- Bathrooms: 2
- Full bathrooms: 2
- Main level bathrooms: 2
Primary bedroom
- Features: Wallto Wall Carpet
- Level: Main
- Area: 144
- Dimensions: 12 x 12
Bedroom 2
- Features: Wallto Wall Carpet
- Level: Main
- Area: 132
- Dimensions: 12 x 11
Bedroom 3
- Features: Wallto Wall Carpet
- Level: Upper
- Area: 144
- Dimensions: 12 x 12
Dining room
- Features: Laminate Flooring
- Level: Main
- Area: 50
- Dimensions: 10 x 5
Kitchen
- Features: Builtin Range, Dishwasher, Microwave, Laminate Flooring, Quartz
- Level: Main
- Area: 156
- Width: 12
Living room
- Features: Laminate Flooring
- Level: Main
- Area: 196
- Dimensions: 14 x 14
Heating
- Forced Air
Appliances
- Included: Built-In Range, Built-In Refrigerator, Dishwasher, Gas Appliances, Microwave, Washer/Dryer, Electric Water Heater
- Laundry: Laundry Room
Features
- Soaking Tub, Sink, Quartz, Pantry
- Flooring: Wall to Wall Carpet, Laminate
- Windows: Vinyl Frames
- Basement: Crawl Space
- Number of fireplaces: 1
- Fireplace features: Wood Burning
Interior area
- Total structure area: 1,431
- Total interior livable area: 1,431 sqft
Property
Parking
- Total spaces: 1
- Parking features: Driveway, RV Access/Parking, Garage Door Opener, Attached
- Attached garage spaces: 1
- Has uncovered spaces: Yes
Accessibility
- Accessibility features: Garage On Main, Kitchen Cabinets, Parking, Utility Room On Main, Accessibility
Features
- Levels: One
- Stories: 2
- Patio & porch: Covered Patio
- Exterior features: Garden, Yard
- Fencing: Fenced
Lot
- Size: 0.42 Acres
- Features: Level, Sprinkler, SqFt 15000 to 19999
Details
- Additional structures: PoultryCoop, ToolShed
- Parcel number: 00860143
- Zoning: R8
Construction
Type & style
- Home type: SingleFamily
- Architectural style: Ranch
- Property subtype: Residential, Single Family Residence
Materials
- Board & Batten Siding, Cement Siding
- Foundation: Concrete Perimeter
- Roof: Composition
Condition
- Resale
- New construction: No
- Year built: 1940
Utilities & green energy
- Gas: Gas
- Sewer: Public Sewer
- Water: Public
Community & neighborhood
Location
- Region: Oregon City
Other
Other facts
- Listing terms: Cash,Conventional,FHA,VA Loan
- Road surface type: Paved
Price history
| Date | Event | Price |
|---|---|---|
| 8/29/2025 | Sold | $515,000-0.9%$360/sqft |
Source: | ||
| 8/7/2025 | Pending sale | $519,900$363/sqft |
Source: | ||
| 7/23/2025 | Price change | $519,900-3.7%$363/sqft |
Source: | ||
| 6/24/2025 | Price change | $539,900-3.6%$377/sqft |
Source: | ||
| 6/10/2025 | Listed for sale | $559,900+103.6%$391/sqft |
Source: | ||
Public tax history
| Year | Property taxes | Tax assessment |
|---|---|---|
| 2025 | $4,627 +10.2% | $230,945 +3% |
| 2024 | $4,197 +9.3% | $224,219 +9.9% |
| 2023 | $3,838 +6% | $204,059 +3% |
Find assessor info on the county website
Neighborhood: Hillendale
Nearby schools
GreatSchools rating
- 4/10Gaffney Lane Elementary SchoolGrades: K-5Distance: 0.8 mi
- 3/10Gardiner Middle SchoolGrades: 6-8Distance: 0.3 mi
- 8/10Oregon City High SchoolGrades: 9-12Distance: 2.2 mi
Schools provided by the listing agent
- Elementary: Gaffney Lane
- Middle: Gardiner
- High: Oregon City
Source: RMLS (OR). This data may not be complete. We recommend contacting the local school district to confirm school assignments for this home.
Get a cash offer in 3 minutes
Find out how much your home could sell for in as little as 3 minutes with a no-obligation cash offer.
Estimated market value
$515,300
