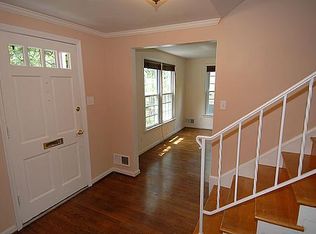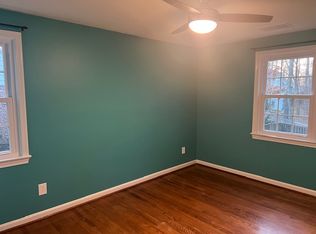Sold for $660,000
$660,000
18919 Diary Rd, Montgomery Village, MD 20886
5beds
2,736sqft
Single Family Residence
Built in 1969
9,171 Square Feet Lot
$652,300 Zestimate®
$241/sqft
$3,618 Estimated rent
Home value
$652,300
$600,000 - $711,000
$3,618/mo
Zestimate® history
Loading...
Owner options
Explore your selling options
What's special
Welcome to Top of Whetstone, a timeless colonial residence tucked away on a serene cul-de-sac in one of the area’s most desirable neighborhoods. This beautifully maintained home offers 5 bedrooms, 3.5 bathrooms, and over three fully finished levels of living space — the perfect blend of classic charm and modern convenience. Step inside the spacious entry foyer and be greeted by rich architectural details and natural flow. The formal living and dining rooms provide the ideal setting for entertaining, while the inviting family room features a wood-burning fireplace that exudes warmth and character. The heart of the home — a chef’s kitchen — is equipped with a commercial-style gas range and plenty of room for creativity. Off the kitchen and family room, a beautiful sunroom addition with heated handmade European tiles opens directly to a private back patio, perfect for indoor-outdoor living year-round. Upstairs, the expansive primary suite includes multiple closets and a private ensuite bath. Three additional bedrooms share a well-appointed hall bathroom, offering comfort and flexibility for family or guests. The fully finished lower level includes a large recreation room with built-in cupboards and abundant hidden storage. A walk-out stairwell provides direct outdoor access, and an additional bedroom room with a full bath is perfect as a guest suite, home office, or fifth bedroom. Experience the best of neighborhood living with access to beautiful Lake Whetstone for kayaking and canoeing, walking trails, a sand volleyball court, and playgrounds, and multiple pools. All just minutes from everyday essentials like Aldi, Lidl, Starbucks, Hangry Joe’s, and more blending outdoor fun with unbeatable convenience. Major commuter routes-I-270, Route 200 (ICC), I-370 are just minutes away. Don’t miss the opportunity to own this distinctive home in the coveted Whetstone community — where privacy, space, and elegance come together.
Zillow last checked: 8 hours ago
Listing updated: July 16, 2025 at 08:55am
Listed by:
Thomas Powers 301-613-7253,
Long & Foster Real Estate, Inc.
Bought with:
Catarina Bannier, SP98357877
Compass
Marcie Sandalow, 522688
Compass
Source: Bright MLS,MLS#: MDMC2182008
Facts & features
Interior
Bedrooms & bathrooms
- Bedrooms: 5
- Bathrooms: 4
- Full bathrooms: 3
- 1/2 bathrooms: 1
- Main level bathrooms: 1
Primary bedroom
- Level: Upper
Bedroom 2
- Level: Upper
Bedroom 3
- Level: Upper
Bedroom 4
- Level: Upper
Bedroom 5
- Level: Lower
Primary bathroom
- Level: Upper
Dining room
- Level: Main
Foyer
- Level: Main
Other
- Level: Lower
Other
- Level: Upper
Half bath
- Level: Main
Kitchen
- Level: Main
Living room
- Level: Main
Recreation room
- Level: Lower
Other
- Level: Main
Utility room
- Level: Lower
Heating
- Forced Air, Natural Gas
Cooling
- Central Air, Electric
Appliances
- Included: Range, Dishwasher, Disposal, Dryer, Exhaust Fan, Range Hood, Refrigerator, Stainless Steel Appliance(s), Washer, Water Heater, Electric Water Heater
- Laundry: Main Level
Features
- Breakfast Area, Chair Railings, Crown Molding, Dining Area, Family Room Off Kitchen, Pantry, Dry Wall
- Flooring: Hardwood, Heated, Carpet, Ceramic Tile, Wood
- Basement: Full,Finished,Heated,Improved,Rear Entrance,Walk-Out Access
- Number of fireplaces: 1
- Fireplace features: Brick, Wood Burning
Interior area
- Total structure area: 2,911
- Total interior livable area: 2,736 sqft
- Finished area above ground: 2,236
- Finished area below ground: 500
Property
Parking
- Total spaces: 3
- Parking features: Garage Faces Front, Garage Door Opener, Driveway, Attached
- Attached garage spaces: 1
- Uncovered spaces: 2
- Details: Garage Sqft: 273
Accessibility
- Accessibility features: None
Features
- Levels: Three
- Stories: 3
- Exterior features: Extensive Hardscape, Stone Retaining Walls
- Pool features: Community
- Fencing: Partial
Lot
- Size: 9,171 sqft
- Features: Cul-De-Sac, Landscaped, Premium
Details
- Additional structures: Above Grade, Below Grade
- Parcel number: 160900810980
- Zoning: R90
- Special conditions: Standard
Construction
Type & style
- Home type: SingleFamily
- Architectural style: Colonial
- Property subtype: Single Family Residence
Materials
- Brick, Block
- Foundation: Brick/Mortar, Block
- Roof: Asphalt
Condition
- New construction: No
- Year built: 1969
Utilities & green energy
- Sewer: Public Sewer
- Water: Public
- Utilities for property: Cable, Fiber Optic
Community & neighborhood
Location
- Region: Montgomery Village
- Subdivision: Whetstone
HOA & financial
HOA
- Has HOA: Yes
- HOA fee: $494 quarterly
- Services included: Snow Removal, Trash, Recreation Facility, Pool(s), Road Maintenance
- Association name: MONTGOMERY VILLAGE FOUNDATION
Other
Other facts
- Listing agreement: Exclusive Right To Sell
- Ownership: Fee Simple
Price history
| Date | Event | Price |
|---|---|---|
| 7/11/2025 | Sold | $660,000-0.8%$241/sqft |
Source: | ||
| 6/6/2025 | Contingent | $665,000$243/sqft |
Source: | ||
| 5/28/2025 | Listed for sale | $665,000$243/sqft |
Source: | ||
Public tax history
Tax history is unavailable.
Neighborhood: 20886
Nearby schools
GreatSchools rating
- 5/10Whetstone Elementary SchoolGrades: PK-5Distance: 0.4 mi
- 2/10Montgomery Village Middle SchoolGrades: 6-8Distance: 0.9 mi
- 5/10Watkins Mill High SchoolGrades: 9-12Distance: 1.7 mi
Schools provided by the listing agent
- Elementary: Whetstone
- Middle: Montgomery Village
- High: Watkins Mill
- District: Montgomery County Public Schools
Source: Bright MLS. This data may not be complete. We recommend contacting the local school district to confirm school assignments for this home.
Get pre-qualified for a loan
At Zillow Home Loans, we can pre-qualify you in as little as 5 minutes with no impact to your credit score.An equal housing lender. NMLS #10287.
Sell for more on Zillow
Get a Zillow Showcase℠ listing at no additional cost and you could sell for .
$652,300
2% more+$13,046
With Zillow Showcase(estimated)$665,346

