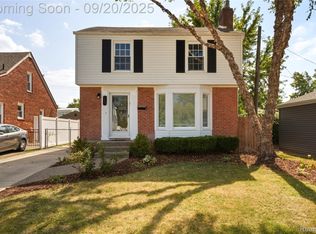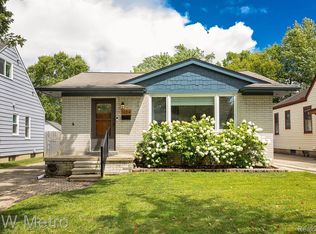Sold for $475,000
$475,000
1892 Stanford Rd, Berkley, MI 48072
5beds
2,058sqft
Single Family Residence
Built in 1940
4,791.6 Square Feet Lot
$479,800 Zestimate®
$231/sqft
$3,167 Estimated rent
Home value
$479,800
$456,000 - $504,000
$3,167/mo
Zestimate® history
Loading...
Owner options
Explore your selling options
What's special
This stunning Berkley bungalow is one you will not want to miss! Offering nearly 1,300 sq. ft. of living space plus a beautifully finished basement, this home showcases thoughtful design and quality craftsmanship. The kitchen is a true showpiece, featuring sleek white cabinetry, granite countertops, stainless steel appliances, and a spacious island with seating. It flows effortlessly into the dining area and living room, creating an ideal setting for both everyday living and entertaining. Rich hardwood floors throughout the main level add warmth and character. The main floor features an updated full bath with a tile-surround tub/shower and granite counter space, along with two bedrooms—one with direct access to the back deck. The second level delivers the true “wow” factor with a third bedroom (currently used as an office) and a spectacular primary ensuite. The ensuite features a large custom walk-in closet (with optional laundry hook-up) and a spa-like full bath highlighted by a skylight that floods the space with natural light. The finished basement significantly expands your living space with a fifth bedroom (with egress), a spacious full bath, second kitchen with appliances (all stay) and counter/bar seating, plus a large gathering area designed for entertaining. A newly built 2.5-car garage, tankless water heater, zoned heating & cooling, and upgraded lighting are just a few of the thoughtful extras (see full feature list included with disclosures). A truly unique home—best experienced in person to take in every detail!!
Zillow last checked: 8 hours ago
Listing updated: September 24, 2025 at 07:05am
Listed by:
Julie Heidt 248-835-5925,
KW Metro,
Janis A Valenti 313-770-3755,
KW Metro
Bought with:
Erica Wood, 6501401906
RE/MAX Eclipse
Source: Realcomp II,MLS#: 20251028007
Facts & features
Interior
Bedrooms & bathrooms
- Bedrooms: 5
- Bathrooms: 3
- Full bathrooms: 3
Primary bedroom
- Level: Second
- Area: 255
- Dimensions: 17 X 15
Bedroom
- Level: Entry
- Area: 99
- Dimensions: 11 X 9
Bedroom
- Level: Second
- Area: 132
- Dimensions: 12 X 11
Bedroom
- Level: Entry
- Area: 117
- Dimensions: 9 X 13
Bedroom
- Level: Basement
- Area: 132
- Dimensions: 12 X 11
Primary bathroom
- Level: Second
- Area: 56
- Dimensions: 8 X 7
Other
- Level: Entry
- Area: 42
- Dimensions: 6 X 7
Other
- Level: Basement
- Area: 60
- Dimensions: 10 X 6
Dining room
- Level: Entry
- Area: 121
- Dimensions: 11 X 11
Family room
- Level: Basement
- Area: 132
- Dimensions: 11 X 12
Kitchen
- Level: Entry
- Area: 121
- Dimensions: 11 X 11
Other
- Level: Basement
- Area: 121
- Dimensions: 11 X 11
Laundry
- Level: Basement
- Area: 48
- Dimensions: 8 X 6
Living room
- Level: Entry
- Area: 168
- Dimensions: 14 X 12
Heating
- Forced Air, Natural Gas
Cooling
- Ceiling Fans, Central Air
Appliances
- Included: Dishwasher, Disposal, Dryer, Free Standing Electric Range, Free Standing Refrigerator, Microwave, Stainless Steel Appliances, Washer
- Laundry: Laundry Room
Features
- Programmable Thermostat
- Basement: Finished,Full
- Has fireplace: No
Interior area
- Total interior livable area: 2,058 sqft
- Finished area above ground: 1,290
- Finished area below ground: 768
Property
Parking
- Total spaces: 2.5
- Parking features: Twoand Half Car Garage, Detached
- Garage spaces: 2.5
Features
- Levels: Two
- Stories: 2
- Entry location: GroundLevelwSteps
- Patio & porch: Deck, Porch
- Exterior features: Lighting
- Pool features: None
Lot
- Size: 4,791 sqft
- Dimensions: 40 x 120
Details
- Additional structures: Sheds
- Parcel number: 2517479001
- Special conditions: Short Sale No,Standard
Construction
Type & style
- Home type: SingleFamily
- Architectural style: Bungalow,Cape Cod
- Property subtype: Single Family Residence
Materials
- Aluminum Siding
- Foundation: Basement, Block
Condition
- New construction: No
- Year built: 1940
Utilities & green energy
- Sewer: Public Sewer
- Water: Public
Community & neighborhood
Location
- Region: Berkley
- Subdivision: PERRY-MORTENSON COS ROYAL GARDENS
Other
Other facts
- Listing agreement: Exclusive Right To Sell
- Listing terms: Cash,Conventional
Price history
| Date | Event | Price |
|---|---|---|
| 9/17/2025 | Sold | $475,000+2.4%$231/sqft |
Source: | ||
| 8/28/2025 | Pending sale | $464,000$225/sqft |
Source: | ||
| 8/22/2025 | Listed for sale | $464,000+9.2%$225/sqft |
Source: | ||
| 8/21/2025 | Listing removed | $3,400$2/sqft |
Source: Zillow Rentals Report a problem | ||
| 8/3/2025 | Listed for rent | $3,400$2/sqft |
Source: Zillow Rentals Report a problem | ||
Public tax history
| Year | Property taxes | Tax assessment |
|---|---|---|
| 2024 | $3,580 +5% | $112,820 +7.9% |
| 2023 | $3,410 +2.3% | $104,590 +8.1% |
| 2022 | $3,334 -0.3% | $96,730 +7.9% |
Find assessor info on the county website
Neighborhood: 48072
Nearby schools
GreatSchools rating
- 8/10Rogers Elementary SchoolGrades: PK-5Distance: 0.6 mi
- 10/10Berkley High SchoolGrades: 8-12Distance: 0.8 mi
- 8/10Anderson Middle SchoolGrades: 4-8Distance: 1.3 mi
Get a cash offer in 3 minutes
Find out how much your home could sell for in as little as 3 minutes with a no-obligation cash offer.
Estimated market value
$479,800

