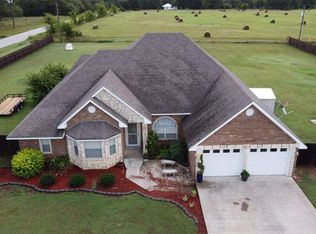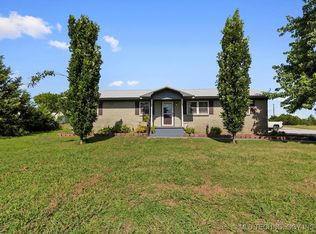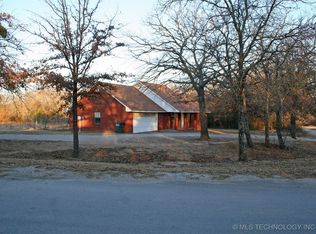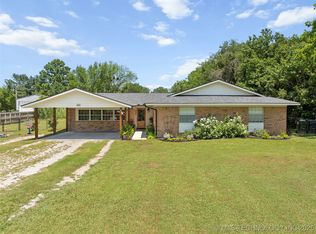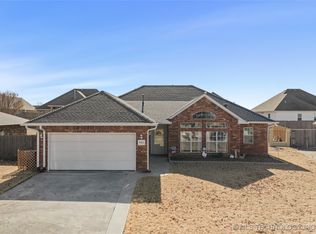This well maintained three-bedroom, two-bath home offers a warm cabin-like feel with beautiful wood accents and galvanized ceilings. Nestled on 1.44 acres along a private drive in the desirable Lone Grove School District, it provides exceptional privacy while still being close to schools and town. Property includes a shop and 2-car attached garage, both are insulated and have electricity, offering plenty of space for storage, hobbies and parking. The open living area is perfect for relaxing and entertaining, while the durable metal roof ensures low maintenance. Surrounded by mature trees and nature, this property blends rustic charm with modern convenience for the perfect country retreat.
Pending
Price cut: $5K (10/17)
$245,000
1892 Stobtown Rd, Ardmore, OK 73401
3beds
1,560sqft
Est.:
Single Family Residence
Built in 1993
1.44 Acres Lot
$238,600 Zestimate®
$157/sqft
$-- HOA
What's special
Private driveExceptional privacyMature treesWood accentsGalvanized ceilingsDurable metal roof
- 153 days |
- 86 |
- 1 |
Zillow last checked: 8 hours ago
Listing updated: December 18, 2025 at 12:57pm
Listed by:
Susan R Bolles 580-220-5897,
Ardmore Realty, Inc
Source: MLS Technology, Inc.,MLS#: 2535634 Originating MLS: MLS Technology
Originating MLS: MLS Technology
Facts & features
Interior
Bedrooms & bathrooms
- Bedrooms: 3
- Bathrooms: 2
- Full bathrooms: 2
Heating
- Central, Electric
Cooling
- Central Air
Appliances
- Included: Dishwasher, Electric Water Heater, Microwave, Oven, Range
- Laundry: Washer Hookup, Electric Dryer Hookup
Features
- Laminate Counters, Other, Ceiling Fan(s), Electric Range Connection
- Flooring: Carpet, Vinyl
- Windows: Aluminum Frames
- Has fireplace: No
Interior area
- Total structure area: 1,560
- Total interior livable area: 1,560 sqft
Property
Parking
- Total spaces: 2
- Parking features: Attached, Garage
- Attached garage spaces: 2
Features
- Levels: One
- Stories: 1
- Patio & porch: Porch
- Exterior features: Other
- Pool features: None
- Fencing: Chain Link
Lot
- Size: 1.44 Acres
- Features: Mature Trees
Details
- Additional structures: Storage
- Parcel number: 00003103S01E300200
Construction
Type & style
- Home type: SingleFamily
- Architectural style: Ranch
- Property subtype: Single Family Residence
Materials
- Vinyl Siding, Wood Frame
- Foundation: Other
- Roof: Metal
Condition
- Year built: 1993
Utilities & green energy
- Sewer: Septic Tank
- Water: Well
- Utilities for property: Electricity Available, Water Available
Community & HOA
Community
- Security: No Safety Shelter
- Subdivision: Carter Co Unplatted
HOA
- Has HOA: No
Location
- Region: Ardmore
Financial & listing details
- Price per square foot: $157/sqft
- Tax assessed value: $154,313
- Annual tax amount: $1,937
- Date on market: 8/14/2025
- Cumulative days on market: 106 days
- Listing terms: Conventional,FHA,Other,VA Loan
Estimated market value
$238,600
$227,000 - $251,000
$1,479/mo
Price history
Price history
| Date | Event | Price |
|---|---|---|
| 12/18/2025 | Pending sale | $245,000$157/sqft |
Source: | ||
| 10/17/2025 | Price change | $245,000-2%$157/sqft |
Source: | ||
| 9/14/2025 | Listed for sale | $250,000$160/sqft |
Source: | ||
| 8/24/2025 | Pending sale | $250,000$160/sqft |
Source: | ||
| 8/14/2025 | Listed for sale | $250,000+6.4%$160/sqft |
Source: | ||
Public tax history
Public tax history
| Year | Property taxes | Tax assessment |
|---|---|---|
| 2024 | $1,937 -25% | $18,518 -24.7% |
| 2023 | $2,582 +25.3% | $24,600 +23.6% |
| 2022 | $2,060 +6.4% | $19,902 +7% |
Find assessor info on the county website
BuyAbility℠ payment
Est. payment
$1,193/mo
Principal & interest
$950
Property taxes
$157
Home insurance
$86
Climate risks
Neighborhood: 73401
Nearby schools
GreatSchools rating
- 7/10Lone Grove Intermediate SchoolGrades: 3-5Distance: 5.2 mi
- 6/10Lone Grove Middle SchoolGrades: 6-8Distance: 4.7 mi
- 9/10Lone Grove High SchoolGrades: 9-12Distance: 4.9 mi
Schools provided by the listing agent
- Elementary: Lone Grove
- Middle: Lone Grove
- High: Lone Grove
- District: Lone Grove - Sch Dist (LO6)
Source: MLS Technology, Inc.. This data may not be complete. We recommend contacting the local school district to confirm school assignments for this home.
- Loading
