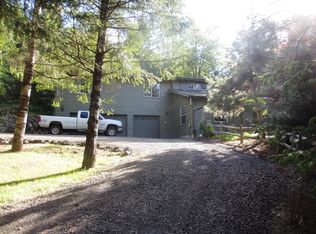Accepted Offer with Contingencies. Great setting! Mountain top view! Unique Geodesic Dome Home! Totally updated, light & bright, 5 bedroom, 2 bath, 2946 sq ft, 2 story with basement, just like new! Main level features deluxe kitchen with granite counter tops, island storage, pantry shelving, tile floors, dining area with back deck access, Utility room, bathroom, bedroom, upstairs 2 bedrooms, 1 bathroom, basement 2 bedrooms, sitting room and expansive storage room! Includes 24x36 shop with concrete floors, 220 power, 2 covered carports.
This property is off market, which means it's not currently listed for sale or rent on Zillow. This may be different from what's available on other websites or public sources.

