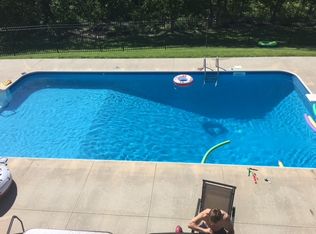Hildy Homes ranch walk-out in Indian Pointe. 6 bedrooms, 3 bedroom on the main/ Open floor plan. Gorgeous kitchen w/an abundance of cabinetry, lg. eating island. Walk-in pantry & more. Drop zone. High ceilings arched doorways & crown moldings. Lower level features 3 bedrooms, bath. Rec room w/wet bar. Quality construction & design. Making dreams come true. March 1st completion date. Expansive covered deck. Welcome Home.
This property is off market, which means it's not currently listed for sale or rent on Zillow. This may be different from what's available on other websites or public sources.

