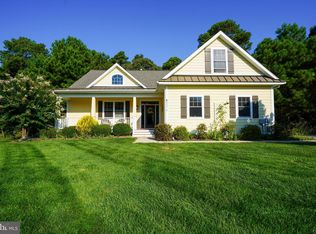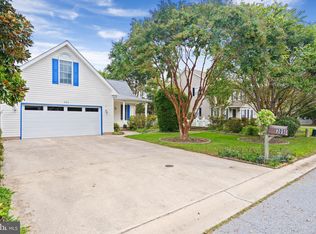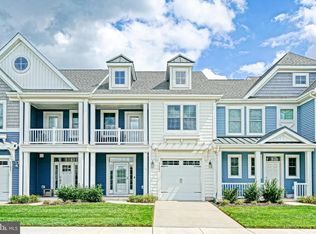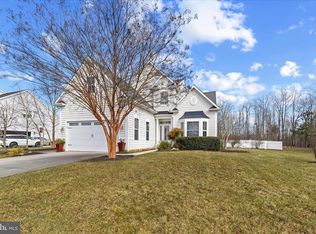Welcome to this stunning contemporary residence, perfectly situated in a vibrant community of Senators located East of Rt. One, that offers both comfort and convenience. Built in 2013, this exceptional home boasts 1,827 square feet of meticulously maintained living space, featuring a harmonious blend of engineered wood and plush carpet flooring throughout. Step inside to discover an inviting open floor plan that seamlessly connects the living, dining, and gourmet kitchen areas. The kitchen is a chef's dream, equipped with stainless steel appliances, including a built-in microwave, wall oven, gas cooktop, and dishwasher, complemented by a spacious pantry for all your culinary needs. The main floor laundry adds to the convenience of daily living. This home features two bedrooms, each with ample closet space, including a luxurious walk-in closet in the master suite. With two full bathrooms and half bath in the newly finished basement, morning routines will be a breeze. Enjoy the comfort of ceiling fans and window treatments that enhance the home's ambiance. Outside, the community amenities are a true highlight, featuring a clubhouse and an inviting outdoor pool, perfect for relaxation and social gatherings. The property sits on a 0.22-acre lot, with an attached two-car garage and additional driveway parking, ensuring ample space for vehicles and guests. Located in a thriving neighborhood, this property offers easy access to local shops, dining, and recreational activities, making it an ideal choice for those seeking a balanced lifestyle. Don’t miss the opportunity to make this exquisite home yours!
For sale
$809,000
18923 Roth Dr, Lewes, DE 19958
3beds
1,880sqft
Est.:
Single Family Residence
Built in 2013
9,583 Square Feet Lot
$-- Zestimate®
$430/sqft
$206/mo HOA
What's special
Inviting outdoor poolMain floor laundryInviting open floor planStainless steel appliancesCeiling fansWall ovenAttached two-car garage
- 36 days |
- 1,806 |
- 20 |
Likely to sell faster than
Zillow last checked: 8 hours ago
Listing updated: January 12, 2026 at 05:04am
Listed by:
KATHLEEN DOUGLASS 302-245-8574,
Coldwell Banker Premier - Rehoboth (302) 227-5000
Source: Bright MLS,MLS#: DESU2102332
Tour with a local agent
Facts & features
Interior
Bedrooms & bathrooms
- Bedrooms: 3
- Bathrooms: 3
- Full bathrooms: 2
- 1/2 bathrooms: 1
- Main level bathrooms: 2
- Main level bedrooms: 3
Rooms
- Room types: Living Room, Dining Room, Bedroom 2, Kitchen, Office, Primary Bathroom
Bedroom 2
- Features: Ceiling Fan(s), Flooring - Carpet, Walk-In Closet(s), Window Treatments
- Level: Main
Primary bathroom
- Features: Attached Bathroom, Ceiling Fan(s), Flooring - Carpet, Walk-In Closet(s), Window Treatments
- Level: Main
Primary bathroom
- Features: Double Sink, Flooring - Ceramic Tile, Flooring - Load Restrictions, Soaking Tub, Window Treatments
- Level: Main
Dining room
- Features: Flooring - Engineered Wood, Window Treatments
- Level: Main
Kitchen
- Features: Breakfast Bar, Granite Counters, Flooring - Engineered Wood, Kitchen Island, Kitchen - Gas Cooking, Pantry
- Level: Main
Living room
- Features: Ceiling Fan(s), Flooring - Engineered Wood, Window Treatments
- Level: Main
Office
- Features: Flooring - Engineered Wood, Window Treatments
- Level: Main
Heating
- Central, Heat Pump, Natural Gas
Cooling
- Central Air, Natural Gas
Appliances
- Included: Microwave, Cooktop, Dishwasher, Disposal, Oven, Refrigerator, Stainless Steel Appliance(s), Washer, Tankless Water Heater, Gas Water Heater
- Laundry: Main Level
Features
- Ceiling Fan(s), Dining Area, Entry Level Bedroom, Open Floorplan, Kitchen - Gourmet, Pantry, Walk-In Closet(s)
- Flooring: Engineered Wood, Carpet, Wood
- Windows: Screens, Window Treatments
- Basement: Full
- Has fireplace: No
Interior area
- Total structure area: 1,880
- Total interior livable area: 1,880 sqft
- Finished area above ground: 1,880
- Finished area below ground: 0
Property
Parking
- Total spaces: 4
- Parking features: Garage Faces Front, Garage Door Opener, Attached, Driveway
- Attached garage spaces: 2
- Uncovered spaces: 2
Accessibility
- Accessibility features: None
Features
- Levels: One
- Stories: 1
- Pool features: Community
Lot
- Size: 9,583 Square Feet
- Dimensions: 80.00 x 120.00
Details
- Additional structures: Above Grade, Below Grade
- Parcel number: 33512.00516.00
- Zoning: AR-1
- Special conditions: Standard
Construction
Type & style
- Home type: SingleFamily
- Architectural style: Contemporary
- Property subtype: Single Family Residence
Materials
- Frame, Aluminum Siding
- Foundation: Concrete Perimeter
- Roof: Architectural Shingle
Condition
- Excellent
- New construction: No
- Year built: 2013
Details
- Builder model: Sanderling
- Builder name: Schell Brothers
Utilities & green energy
- Sewer: Public Sewer
- Water: Public
Community & HOA
Community
- Subdivision: Senators
HOA
- Has HOA: Yes
- Amenities included: Clubhouse, Pool, Fitness Center
- Services included: Common Area Maintenance, Snow Removal, Trash
- HOA fee: $618 quarterly
Location
- Region: Lewes
Financial & listing details
- Price per square foot: $430/sqft
- Tax assessed value: $78,200
- Annual tax amount: $1,651
- Date on market: 1/8/2026
- Listing agreement: Exclusive Right To Sell
- Listing terms: Cash,Conventional
- Ownership: Fee Simple
Estimated market value
Not available
Estimated sales range
Not available
Not available
Price history
Price history
| Date | Event | Price |
|---|---|---|
| 1/8/2026 | Listed for sale | $809,000$430/sqft |
Source: | ||
| 10/14/2025 | Listing removed | $809,000$430/sqft |
Source: | ||
| 9/26/2025 | Price change | $809,000-2.4%$430/sqft |
Source: | ||
| 8/26/2025 | Price change | $829,000-1.9%$441/sqft |
Source: | ||
| 8/9/2025 | Price change | $844,900-0.6%$449/sqft |
Source: | ||
Public tax history
Public tax history
| Year | Property taxes | Tax assessment |
|---|---|---|
| 2024 | $1,927 +35.2% | $39,100 |
| 2023 | $1,426 +4.9% | $39,100 |
| 2022 | $1,358 -5.7% | $39,100 |
Find assessor info on the county website
BuyAbility℠ payment
Est. payment
$3,848/mo
Principal & interest
$3137
Home insurance
$283
Other costs
$428
Climate risks
Neighborhood: 19958
Nearby schools
GreatSchools rating
- 9/10Shields (Richard A.) Elementary SchoolGrades: K-5Distance: 1.1 mi
- NASussex ConsortiumGrades: PK-12Distance: 1.4 mi
- 8/10Cape Henlopen High SchoolGrades: 9-12Distance: 0.8 mi
Schools provided by the listing agent
- District: Cape Henlopen
Source: Bright MLS. This data may not be complete. We recommend contacting the local school district to confirm school assignments for this home.
- Loading
- Loading




