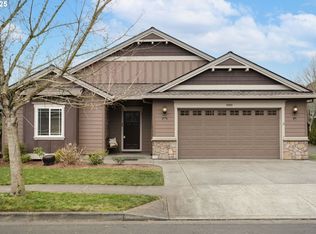Sold
$600,000
18925 Elder Rd, Oregon City, OR 97045
3beds
1,834sqft
Residential, Single Family Residence
Built in 2012
-- sqft lot
$595,700 Zestimate®
$327/sqft
$2,758 Estimated rent
Home value
$595,700
$566,000 - $625,000
$2,758/mo
Zestimate® history
Loading...
Owner options
Explore your selling options
What's special
Come enjoy this immaculate single level gardeners delight! Nestled in a serene setting with a fenced backyard overlooking a quiet pond, this light and bright home features a gourmet kitchen with SS appliances, gas range, granite counters and an entertainer's island. Wainscoting, Hunter Douglas wood blinds, wide hallways, coffered ceiling and wood floors are just some of the amazing features of this house. Outside has a covered patio, 3-zone sprinkler system, gardening beds and Hydrangeas galore. Centrally located with easy access to 213, 205 and shopping. New roof 3 months ago, brand-new, never-been-lived-in carpeting installed one week before going on the market. Tall ceilings and honey hardwood floors plus a cozy gas fireplace seamlessly connect the living, kitchen and eating area. The kitchen is a chef's delight, complete with ample cabinets and storage, a gas range, and a smart design that will inspire your culinary adventures. This home has been well cared for inside and out. Its prime location ensures easy assess to all that Oregon City has to offer, from shops and restaurants to parks and recreation. Don't miss out on the opportunity to make this beautiful home yours. Schedule a showing today and experience the serene lifestyle that awaits you!Buyers to verify all measurements, boundaries and information. Seller is a licensed Broker in the State of Oregon. Sellers have had a pre-listing home inspection 3-19-2024 which was very favorable; details available from sellers agent. Seller has a sellers home warranty in place that can be converted to a buyers home warranty at closing. OPEN HOUSE on March 23rd and March 24th from 1-3pm.
Zillow last checked: 8 hours ago
Listing updated: April 28, 2024 at 04:56am
Listed by:
Catherine Miller 269-779-2054,
John L. Scott Portland South
Bought with:
Kay Grening, 201105096
Keller Williams Realty Portland Elite
Source: RMLS (OR),MLS#: 24132788
Facts & features
Interior
Bedrooms & bathrooms
- Bedrooms: 3
- Bathrooms: 2
- Full bathrooms: 2
- Main level bathrooms: 2
Primary bedroom
- Features: Double Sinks, Soaking Tub, Walkin Closet, Walkin Shower, Wallto Wall Carpet
- Level: Main
Bedroom 2
- Features: Wallto Wall Carpet
- Level: Main
Bedroom 3
- Features: Wallto Wall Carpet
- Level: Main
Dining room
- Features: Hardwood Floors
- Level: Main
Kitchen
- Features: Gas Appliances, Gourmet Kitchen, Hardwood Floors, Island, Microwave
- Level: Main
Living room
- Features: Fireplace, Wallto Wall Carpet
- Level: Main
Heating
- Forced Air 90, Fireplace(s)
Cooling
- Central Air
Appliances
- Included: Dishwasher, Disposal, Free-Standing Refrigerator, Gas Appliances, Microwave, Plumbed For Ice Maker, Stainless Steel Appliance(s), Gas Water Heater
Features
- Gourmet Kitchen, Kitchen Island, Double Vanity, Soaking Tub, Walk-In Closet(s), Walkin Shower, Granite, Pantry
- Flooring: Hardwood, Wall to Wall Carpet
- Windows: Vinyl Frames
- Basement: Crawl Space
- Number of fireplaces: 1
- Fireplace features: Gas
Interior area
- Total structure area: 1,834
- Total interior livable area: 1,834 sqft
Property
Parking
- Total spaces: 2
- Parking features: Driveway, Attached
- Attached garage spaces: 2
- Has uncovered spaces: Yes
Accessibility
- Accessibility features: Garage On Main, Ground Level, Minimal Steps, One Level, Utility Room On Main, Walkin Shower, Accessibility
Features
- Levels: One
- Stories: 1
- Patio & porch: Covered Patio, Patio
- Exterior features: Raised Beds
- Fencing: Fenced
- Has view: Yes
- View description: Pond
- Has water view: Yes
- Water view: Pond
Lot
- Features: Level, Sprinkler, SqFt 5000 to 6999
Details
- Parcel number: 05022285
Construction
Type & style
- Home type: SingleFamily
- Property subtype: Residential, Single Family Residence
Materials
- Cement Siding, Cultured Stone
- Foundation: Pillar/Post/Pier
- Roof: Shingle
Condition
- Resale
- New construction: No
- Year built: 2012
Utilities & green energy
- Gas: Gas
- Sewer: Public Sewer
- Water: Public
- Utilities for property: Cable Connected
Community & neighborhood
Security
- Security features: Entry, Sidewalk
Location
- Region: Oregon City
- Subdivision: Subdivision Wild Horse
Other
Other facts
- Listing terms: Call Listing Agent,Cash,Conventional,FHA,Lease Option
- Road surface type: Paved
Price history
| Date | Event | Price |
|---|---|---|
| 4/26/2024 | Sold | $600,000$327/sqft |
Source: | ||
| 3/26/2024 | Pending sale | $600,000$327/sqft |
Source: | ||
| 3/22/2024 | Listed for sale | $600,000+1.2%$327/sqft |
Source: | ||
| 11/4/2021 | Sold | $593,000+1.4%$323/sqft |
Source: | ||
| 10/11/2021 | Pending sale | $585,000$319/sqft |
Source: | ||
Public tax history
| Year | Property taxes | Tax assessment |
|---|---|---|
| 2024 | $6,096 +4% | $325,692 +4.5% |
| 2023 | $5,864 +6% | $311,776 +3% |
| 2022 | $5,531 +4.2% | $302,696 +3% |
Find assessor info on the county website
Neighborhood: Caufield
Nearby schools
GreatSchools rating
- 2/10Redland Elementary SchoolGrades: K-5Distance: 3.8 mi
- 4/10Ogden Middle SchoolGrades: 6-8Distance: 1.7 mi
- 8/10Oregon City High SchoolGrades: 9-12Distance: 0.9 mi
Schools provided by the listing agent
- Elementary: Redland
- Middle: Tumwata
- High: Oregon City
Source: RMLS (OR). This data may not be complete. We recommend contacting the local school district to confirm school assignments for this home.
Get a cash offer in 3 minutes
Find out how much your home could sell for in as little as 3 minutes with a no-obligation cash offer.
Estimated market value
$595,700
