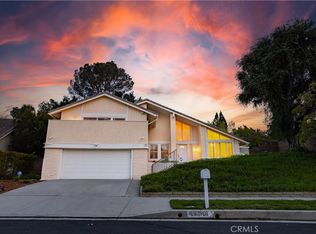Range priced. Seller will entertain & respond to all offers between $879,000 & $929,000. Welcome to this incredible highly updated single-story view home located in a highly desirable Porter Ranch neighborhood. This home shows like a true model with a floorplan that is open, light & bright throughout. The elegant living room features hardwood floors, recessed lighting, crown molding, cozy fireplace and French doors with custom shutters leading to the side yard. Spacious kitchen with center island, breakfast bar, ample cabinets, plenty of counter space and a large breakfast nook. The family room is amazing with views galore, vaulted ceilings, ceiling fans and 3 sets of French doors that lead to the rear grounds. True formal dining room perfectly situated next to the kitchen with Stunning French doors. The warm & inviting master suite has views out the double doors leading to rear yard. The remodeled master bathroom features an updated marble vanity, soaking tub with designer tile and marble, newly tiled shower, separate toilet area & walk in closet. The additional 3 bedrooms share a tastefully remodeled bathroom with marble vanity and newly tiled shower over tub. The remarkable rear grounds are absolutely stunning! There is a custom covered patio with ceiling fan, heat lamp, recessed lighting and a designer spa with waterfall, built in bar & BBQ, oversized deck with beautiful views, multiple sitting areas. This truly is a entertainer's paradise.
This property is off market, which means it's not currently listed for sale or rent on Zillow. This may be different from what's available on other websites or public sources.
