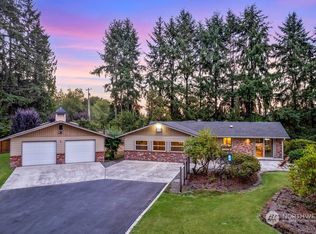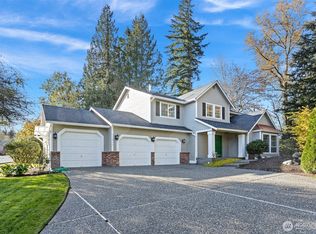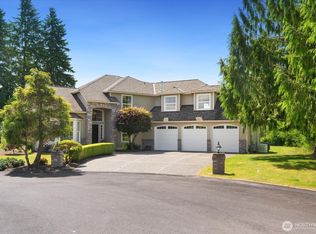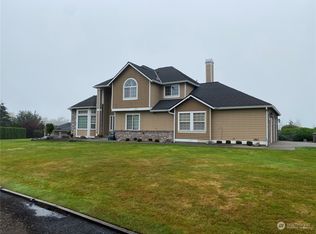Sold
Listed by:
Janet Spesock,
eXp Realty
Bought with: Marketplace Sotheby's Intl Rty
$1,152,000
18927 Fales Road, Snohomish, WA 98296
4beds
2,399sqft
Single Family Residence
Built in 2004
3.37 Acres Lot
$1,122,400 Zestimate®
$480/sqft
$4,034 Estimated rent
Home value
$1,122,400
Estimated sales range
Not available
$4,034/mo
Zestimate® history
Loading...
Owner options
Explore your selling options
What's special
Escape to your own private haven on 3.3+acres —where peaceful countryside, wide-open views, and room to roam await. This light-filled home invites you in with its airy layout, rare main-floor primary suite, and office, designed for comfort and ease. Imagine entertaining guests or simply soaking in the serenity from every window. The huge shop (36'x38') is perfect for your hobbies, toys, or future projects. And for horse lovers, the boarding stable next door offers the best of both worlds—access to riding without the responsibility and upkeep. This is more than a home—it’s a lifestyle. Come experience the magic for yourself! Call to schedule your private tour.
Zillow last checked: 8 hours ago
Listing updated: August 11, 2025 at 04:04am
Listed by:
Janet Spesock,
eXp Realty
Bought with:
Brian Nienaber, 9638
Marketplace Sotheby's Intl Rty
Stella Bender, 79115
Marketplace Sotheby's Intl Rty
Source: NWMLS,MLS#: 2391860
Facts & features
Interior
Bedrooms & bathrooms
- Bedrooms: 4
- Bathrooms: 3
- Full bathrooms: 2
- 3/4 bathrooms: 1
- Main level bathrooms: 2
- Main level bedrooms: 1
Primary bedroom
- Level: Main
Bathroom full
- Level: Main
Bathroom three quarter
- Level: Main
Den office
- Level: Main
Dining room
- Level: Main
Entry hall
- Level: Main
Kitchen with eating space
- Level: Main
Living room
- Level: Main
Utility room
- Level: Main
Heating
- Fireplace, Forced Air, Electric, Natural Gas
Cooling
- None
Appliances
- Included: Dishwasher(s), Microwave(s), Refrigerator(s), Stove(s)/Range(s), Water Heater: Electric, Water Heater Location: Mud room
Features
- Bath Off Primary, Ceiling Fan(s), Dining Room, Walk-In Pantry
- Flooring: Hardwood, Vinyl, Carpet
- Windows: Double Pane/Storm Window
- Basement: None
- Number of fireplaces: 1
- Fireplace features: Gas, Main Level: 1, Fireplace
Interior area
- Total structure area: 2,399
- Total interior livable area: 2,399 sqft
Property
Parking
- Total spaces: 8
- Parking features: Detached Garage, RV Parking
- Garage spaces: 8
Features
- Levels: Two
- Stories: 2
- Entry location: Main
- Patio & porch: Bath Off Primary, Ceiling Fan(s), Double Pane/Storm Window, Dining Room, Fireplace, Jetted Tub, Vaulted Ceiling(s), Walk-In Closet(s), Walk-In Pantry, Water Heater, Wet Bar
- Spa features: Bath
- Has view: Yes
- View description: Mountain(s), Territorial
- Waterfront features: Creek
Lot
- Size: 3.37 Acres
- Features: Open Lot, Paved, Deck, Fenced-Partially, RV Parking, Shop
- Topography: Level,Partial Slope
- Residential vegetation: Garden Space, Pasture
Details
- Parcel number: 27061700301000
- Zoning: R5
- Special conditions: Standard
Construction
Type & style
- Home type: SingleFamily
- Property subtype: Single Family Residence
Materials
- Cement Planked, Cement Plank
- Foundation: Poured Concrete
- Roof: Composition
Condition
- Year built: 2004
Utilities & green energy
- Electric: Company: PUD
- Sewer: Septic Tank
- Water: Public, Company: Cross Valley
- Utilities for property: Direct Tv
Community & neighborhood
Location
- Region: Snohomish
- Subdivision: Snohomish
Other
Other facts
- Listing terms: Cash Out,Conventional,FHA,VA Loan
- Cumulative days on market: 5 days
Price history
| Date | Event | Price |
|---|---|---|
| 7/11/2025 | Sold | $1,152,000+4.7%$480/sqft |
Source: | ||
| 6/17/2025 | Pending sale | $1,100,000$459/sqft |
Source: | ||
| 6/12/2025 | Listed for sale | $1,100,000$459/sqft |
Source: | ||
Public tax history
| Year | Property taxes | Tax assessment |
|---|---|---|
| 2024 | $9,766 +3.7% | $969,400 +3.5% |
| 2023 | $9,417 -5.4% | $936,700 -15.1% |
| 2022 | $9,952 +10% | $1,103,900 +37.2% |
Find assessor info on the county website
Neighborhood: 98296
Nearby schools
GreatSchools rating
- 7/10Cathcart Elementary SchoolGrades: K-6Distance: 2.2 mi
- 8/10Valley View Middle SchoolGrades: 7-8Distance: 3.2 mi
- 8/10Glacier Peak High SchoolGrades: 9-12Distance: 4 mi
Get a cash offer in 3 minutes
Find out how much your home could sell for in as little as 3 minutes with a no-obligation cash offer.
Estimated market value$1,122,400
Get a cash offer in 3 minutes
Find out how much your home could sell for in as little as 3 minutes with a no-obligation cash offer.
Estimated market value
$1,122,400



