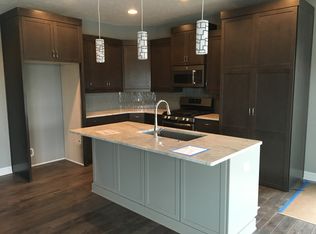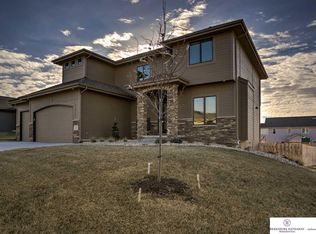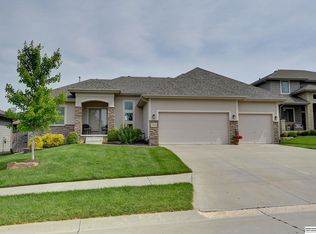Welcome to this luxurious single owner ranch located in Indian Pointe! Sitting on a walk-out lot, this custom built home offers 4 BD, 3 BA and a heated 3 car garage. Stunning finishes include hardwood floors, LED lit vaulted ceilings, a tiled gas fireplace, canned lighting and plantation shutters throughout. The elegant eat-in kitchen is every chef's dream with black stainless steel appliances, granite countertops, a large island, soft close cabinets, under cabinet lighting and an oversized pantry with auto lighting. Spacious master BD offers a cathedral ceiling with an oversized walk-in closet and a spa like master BA offering easy access to the laundry room. Basement features include a spacious rec room and a wet bar offering tiled flooring and granite countertops. Enjoy the LED lit cinema area and storage galore! Covered deck offers gas grill hookup and outdoor speakers. Large partially covered patio offers plenty of space for entertaining. Welcome Home!
This property is off market, which means it's not currently listed for sale or rent on Zillow. This may be different from what's available on other websites or public sources.



