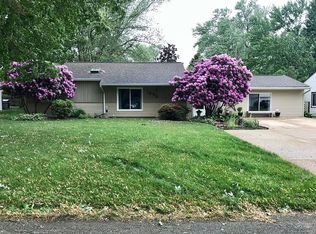Sold for $202,000 on 09/04/25
$202,000
1893 Benjamin Rd, Madison, OH 44057
3beds
1,488sqft
Single Family Residence
Built in 1951
8,624.88 Square Feet Lot
$204,500 Zestimate®
$136/sqft
$1,656 Estimated rent
Home value
$204,500
$182,000 - $229,000
$1,656/mo
Zestimate® history
Loading...
Owner options
Explore your selling options
What's special
Located in Madison, 1893 Benjamin Road, this beautifully updated 3-bedroom, 2-bathroom ranch offers 1,488 square feet of comfortable living space. Step inside to find a bright and inviting interior featuring fresh paint, new light fixtures, and a combination of new laminate flooring and plush carpeting. The modern kitchen boasts white cabinetry, granite countertops, and ample storage, while both bathrooms have been stylishly updated. Additional upgrades include new windows, a brand-new roof, a new gas furnace, and a new hot water tank, ensuring efficiency and peace of mind. A convenient laundry room adds to the home's functionality, and the detached two-car garage provides plenty of storage and parking. Move-in ready and filled with updates, this home is a must-see schedule your showing today!
Zillow last checked: 8 hours ago
Listing updated: September 08, 2025 at 07:54am
Listing Provided by:
David Huntington djhuntington1@gmail.com440-463-6123,
RE/MAX Results
Bought with:
Sherry Wilber, 2017005602
Assured Real Estate
Source: MLS Now,MLS#: 5102651 Originating MLS: Lake Geauga Area Association of REALTORS
Originating MLS: Lake Geauga Area Association of REALTORS
Facts & features
Interior
Bedrooms & bathrooms
- Bedrooms: 3
- Bathrooms: 2
- Full bathrooms: 2
- Main level bathrooms: 2
- Main level bedrooms: 3
Primary bedroom
- Description: Flooring: Carpet
- Level: First
- Dimensions: 12 x 10
Bedroom
- Description: Flooring: Carpet
- Level: First
- Dimensions: 11 x 10
Bedroom
- Description: Flooring: Carpet
- Level: First
- Dimensions: 10 x 10
Eat in kitchen
- Description: Flooring: Laminate
- Level: First
- Dimensions: 16 x 11
Laundry
- Level: First
Living room
- Description: Flooring: Laminate
- Level: First
- Dimensions: 17 x 14
Heating
- Forced Air, Gas
Cooling
- None
Appliances
- Laundry: Main Level, Laundry Room
Features
- Eat-in Kitchen, Granite Counters, Storage, Walk-In Closet(s)
- Windows: Insulated Windows
- Basement: None
- Has fireplace: No
- Fireplace features: None
Interior area
- Total structure area: 1,488
- Total interior livable area: 1,488 sqft
- Finished area above ground: 1,488
Property
Parking
- Total spaces: 2
- Parking features: Driveway, Detached, Garage
- Garage spaces: 2
Features
- Levels: One
- Stories: 1
- Patio & porch: None
- Pool features: None
Lot
- Size: 8,624 sqft
- Dimensions: 75 x 115
- Features: Back Yard, Front Yard
Details
- Parcel number: 01B112A040270
- Special conditions: Real Estate Owned
Construction
Type & style
- Home type: SingleFamily
- Architectural style: Ranch
- Property subtype: Single Family Residence
Materials
- Aluminum Siding, Vinyl Siding, Wood Siding
- Foundation: Brick/Mortar, Slab
- Roof: Asphalt,Fiberglass
Condition
- Year built: 1951
Utilities & green energy
- Sewer: Public Sewer
- Water: Public
Community & neighborhood
Location
- Region: Madison
- Subdivision: Madison Golf Lakelands
Price history
| Date | Event | Price |
|---|---|---|
| 9/4/2025 | Sold | $202,000+187.7%$136/sqft |
Source: | ||
| 6/29/2023 | Sold | $70,200-6.4%$47/sqft |
Source: Public Record Report a problem | ||
| 3/31/2000 | Sold | $75,000$50/sqft |
Source: Public Record Report a problem | ||
Public tax history
| Year | Property taxes | Tax assessment |
|---|---|---|
| 2024 | $2,968 +8% | $57,840 +33.8% |
| 2023 | $2,749 -4.1% | $43,230 |
| 2022 | $2,868 +3.9% | $43,230 |
Find assessor info on the county website
Neighborhood: 44057
Nearby schools
GreatSchools rating
- 7/10North Elementary SchoolGrades: K-5Distance: 0.8 mi
- 4/10Madison Middle SchoolGrades: 6-8Distance: 2.2 mi
- 4/10Madison High SchoolGrades: 9-12Distance: 2.3 mi
Schools provided by the listing agent
- District: Madison LSD Lake- 4303
Source: MLS Now. This data may not be complete. We recommend contacting the local school district to confirm school assignments for this home.
Get a cash offer in 3 minutes
Find out how much your home could sell for in as little as 3 minutes with a no-obligation cash offer.
Estimated market value
$204,500
Get a cash offer in 3 minutes
Find out how much your home could sell for in as little as 3 minutes with a no-obligation cash offer.
Estimated market value
$204,500
