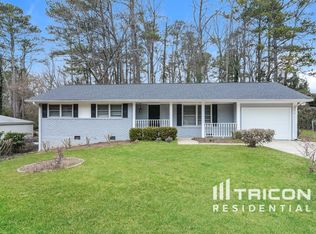Closed
$529,000
1893 Carthage Rd, Tucker, GA 30084
5beds
2,049sqft
Single Family Residence, Residential
Built in 1963
0.5 Acres Lot
$-- Zestimate®
$258/sqft
$3,258 Estimated rent
Home value
Not available
Estimated sales range
Not available
$3,258/mo
Zestimate® history
Loading...
Owner options
Explore your selling options
What's special
Step into this beautifully updated home and witness a truly stunning living space. Enjoy natural light and tranquility in the inviting front living room with an adjacent spacious DR that is seamlessly connected to the updated kitchen. The Lower Level provides a huge family room with a cozy fireplace. Adjacent to the family room is a spacious BR that could double as primary sleeping quarters if desired and an additional bathroom. Embrace the outdoor space by enjoying the expansive custom deck that overlooks the crystal blue, inviting and private swimming pool. Don’t miss the inviting entertaining area. Along with the beautiful professionally landscaped backyard, this is truly your dream outdoor living space. Upstairs, retreat to the spacious owner's suite featuring a spacious walk-in closet and built-in bookcase. Three guestrooms share a generously sized bathroom, complemented by ample closet space. Convenience meets functionality with a garage and large laundry room providing storage solutions for your belongings. Don't miss the opportunity to call this wonderful home yours, situated in a desirable location with excellent schools and friendly neighbors.
Zillow last checked: 8 hours ago
Listing updated: December 18, 2024 at 10:54pm
Listing Provided by:
BRYANT GRESHAM,
Compass,
Team 360 ATL,
Compass
Bought with:
CHRISTOPHER HARPER SR, 303188
Virtual Properties Realty.com
Source: FMLS GA,MLS#: 7473907
Facts & features
Interior
Bedrooms & bathrooms
- Bedrooms: 5
- Bathrooms: 3
- Full bathrooms: 3
Primary bedroom
- Features: Double Master Bedroom, Split Bedroom Plan
- Level: Double Master Bedroom, Split Bedroom Plan
Bedroom
- Features: Double Master Bedroom, Split Bedroom Plan
Primary bathroom
- Features: Shower Only
Dining room
- Features: Separate Dining Room
Kitchen
- Features: Cabinets White, Kitchen Island, Other Surface Counters
Heating
- Central
Cooling
- Central Air
Appliances
- Included: Dishwasher, Disposal, Electric Cooktop, Electric Oven, Gas Water Heater
- Laundry: Laundry Room
Features
- Crown Molding, Entrance Foyer
- Flooring: Hardwood
- Windows: None
- Basement: Finished
- Number of fireplaces: 1
- Fireplace features: Brick
- Common walls with other units/homes: No Common Walls
Interior area
- Total structure area: 2,049
- Total interior livable area: 2,049 sqft
Property
Parking
- Total spaces: 1
- Parking features: Garage
- Garage spaces: 1
Accessibility
- Accessibility features: None
Features
- Levels: Two
- Stories: 2
- Patio & porch: Deck, Front Porch
- Exterior features: Private Yard, Other
- Pool features: In Ground, Vinyl
- Spa features: None
- Fencing: Back Yard
- Has view: Yes
- View description: Bay
- Has water view: Yes
- Water view: Bay
- Waterfront features: None
- Body of water: None
Lot
- Size: 0.50 Acres
- Dimensions: 288 x 85
- Features: Back Yard, Level, Private
Details
- Additional structures: Outbuilding
- Parcel number: 18 187 02 006
- Other equipment: None
- Horse amenities: None
Construction
Type & style
- Home type: SingleFamily
- Architectural style: Traditional
- Property subtype: Single Family Residence, Residential
Materials
- Brick 4 Sides
- Foundation: Brick/Mortar
- Roof: Asbestos Shingle
Condition
- Resale
- New construction: No
- Year built: 1963
Utilities & green energy
- Electric: 220 Volts
- Sewer: Public Sewer
- Water: Public
- Utilities for property: Cable Available, Sewer Available
Green energy
- Energy efficient items: None
- Energy generation: None
- Water conservation: Low-Flow Fixtures
Community & neighborhood
Security
- Security features: Fire Alarm, Smoke Detector(s)
Community
- Community features: None
Location
- Region: Tucker
- Subdivision: Brockett Meadows
Other
Other facts
- Road surface type: Asphalt
Price history
| Date | Event | Price |
|---|---|---|
| 12/16/2024 | Sold | $529,000$258/sqft |
Source: | ||
| 11/18/2024 | Pending sale | $529,000$258/sqft |
Source: | ||
| 10/18/2024 | Listed for sale | $529,000+44.7%$258/sqft |
Source: | ||
| 10/27/2022 | Sold | $365,660$178/sqft |
Source: Public Record Report a problem | ||
Public tax history
| Year | Property taxes | Tax assessment |
|---|---|---|
| 2025 | $2,156 +22.3% | $200,680 +37.5% |
| 2024 | $1,763 +16.4% | $146,000 -3.8% |
| 2023 | $1,514 +54% | $151,800 +19.5% |
Find assessor info on the county website
Neighborhood: 30084
Nearby schools
GreatSchools rating
- 6/10Brockett Elementary SchoolGrades: PK-5Distance: 0.2 mi
- 4/10Tucker Middle SchoolGrades: 6-8Distance: 0.8 mi
- 5/10Tucker High SchoolGrades: 9-12Distance: 1.2 mi
Schools provided by the listing agent
- Elementary: Brockett
- Middle: Tucker
- High: Tucker
Source: FMLS GA. This data may not be complete. We recommend contacting the local school district to confirm school assignments for this home.
Get pre-qualified for a loan
At Zillow Home Loans, we can pre-qualify you in as little as 5 minutes with no impact to your credit score.An equal housing lender. NMLS #10287.
