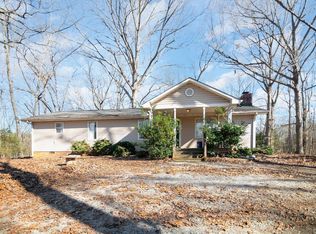Sold co op non member
$240,000
1893 Riddle Rd, Pauline, SC 29374
3beds
1,854sqft
Mobile Home
Built in 1990
2 Acres Lot
$261,200 Zestimate®
$129/sqft
$1,339 Estimated rent
Home value
$261,200
$246,000 - $279,000
$1,339/mo
Zestimate® history
Loading...
Owner options
Explore your selling options
What's special
Spacious 3Bdrm/2Bth Double-Wide Home Situated on level, grassed 2-acre tract with some trees. Architectural Roof (2021), Rheem 14 SEER 3-Ton Heatpump (2020), Vinyl Tilt-Out Windows (2010), Sculptured Ceilings, Large Greatroom w/Wood-Burning Fireplace & Atrium Door to Covered porch-deck, Open Kitchen w/ breakfast nook & eating bar, Formal Dining Room, Large Master-Bdrm w/wonderful huge private bathroom featuring Double-Vanity, Soaking Tub, Walk-In Shower, large Walk-In Closet, and high-rise commode, Connecting Laundry & Mud Room... nice pantry Closet! Several Detached Buildings gives "storage galore" PLUS the 1200 Sq Ft. Metal Building Workshop/Garage with air compressor and window unit air-conditioner, pool table, and some of the kitchen appliances included. Also, don't miss the Children's Playhouse (w/power), and with a playset and fire-pit nearby. Also, don't miss the Herb Garden, Vegetable Garden, Wood Shed and Chicken Coop! Several items in house convey if wanted by New Owners such as the Piano, Attached Propane Heater & Mantle in Greatroom, & pine cabinet in Master-Bath. Sentimental items that Seller will not include in sale are the 2 "love-seat swings" and the bench near the Playhouse and also the white metal plant hangers in the front yard and by the bench near the Playhouse.
Zillow last checked: 8 hours ago
Listing updated: August 29, 2024 at 06:49am
Listed by:
John C Powell 864-590-2853,
All-Star Realty Associates
Bought with:
Non-MLS Member
NON MEMBER
Source: SAR,MLS#: 309522
Facts & features
Interior
Bedrooms & bathrooms
- Bedrooms: 3
- Bathrooms: 2
- Full bathrooms: 2
Primary bedroom
- Level: First
- Area: 195
- Dimensions: 15x13
Bedroom 2
- Level: First
- Area: 156
- Dimensions: 13x12
Bedroom 3
- Level: First
- Area: 143
- Dimensions: 13x11
Breakfast room
- Level: 6x5
- Dimensions: 1
Deck
- Level: First
- Area: 121
- Dimensions: 11x11
Dining room
- Level: First
- Area: 117
- Dimensions: 13x9
Great room
- Level: First
- Area: 416
- Dimensions: 26x16
Kitchen
- Level: First
- Area: 156
- Dimensions: 13x12
Laundry
- Level: First
- Area: 80
- Dimensions: 10x8
Other
- Description: Mud Room
- Level: First
- Area: 105
- Dimensions: 15x7
Heating
- Forced Air, Heat Pump, Electricity, Gas - Propane
Cooling
- Central Air, Heat Pump, Electricity
Appliances
- Included: Dishwasher, Dryer, Electric Range, Range, Free-Standing Range, Range Hood, Refrigerator, Washer, Electric Water Heater
- Laundry: 1st Floor, Electric Dryer Hookup, Walk-In, Washer Hookup
Features
- Ceiling Fan(s), Fireplace, Soaking Tub, Split Bedroom Plan, Pantry
- Flooring: Carpet, Vinyl
- Doors: Storm Door(s)
- Windows: Insulated Windows, Tilt-Out
- Has basement: No
- Has fireplace: No
Interior area
- Total interior livable area: 1,854 sqft
- Finished area above ground: 1,854
- Finished area below ground: 0
Property
Parking
- Total spaces: 3
- Parking features: Carport, 3 Car Carport, Detached, Detached Garage - 3-4 Car, Garage, Garage Faces Side, Workshop in Garage, Yard Door, Detached Garage
- Garage spaces: 3
- Carport spaces: 3
Features
- Levels: One
- Patio & porch: Deck, Porch
- Exterior features: Aluminum/Vinyl Trim, R/V - Boat Parking
Lot
- Size: 2 Acres
- Dimensions: 311 x 293 x 225 x 391
- Features: Level
- Topography: Level
Details
- Parcel number: 6610005117
Construction
Type & style
- Home type: MobileManufactured
- Property subtype: Mobile Home
Materials
- Brick Veneer, Vinyl Siding
- Foundation: Crawl Space
- Roof: Composition
Condition
- New construction: No
- Year built: 1990
Utilities & green energy
- Electric: Laurens
- Sewer: Septic Tank
- Water: Public, Meansville
Community & neighborhood
Location
- Region: Pauline
- Subdivision: Other
Other
Other facts
- Body type: Double Wide
Price history
| Date | Event | Price |
|---|---|---|
| 4/18/2024 | Sold | $240,000$129/sqft |
Source: | ||
| 3/25/2024 | Pending sale | $240,000+3.9%$129/sqft |
Source: | ||
| 3/21/2024 | Listed for sale | $231,000+196.2%$125/sqft |
Source: | ||
| 3/15/2010 | Sold | $78,000-13.2%$42/sqft |
Source: | ||
| 11/16/2009 | Listed for sale | $89,900$48/sqft |
Source: Visual Tour #181964 Report a problem | ||
Public tax history
| Year | Property taxes | Tax assessment |
|---|---|---|
| 2025 | -- | $14,400 +324.7% |
| 2024 | $268 | $3,391 |
| 2023 | $268 | $3,391 +15% |
Find assessor info on the county website
Neighborhood: 29374
Nearby schools
GreatSchools rating
- 4/10Pauline Glenn Springs Elementary SchoolGrades: PK-5Distance: 4.1 mi
- 3/10L. E. Gable Middle SchoolGrades: 6-8Distance: 6.2 mi
- 6/10Dorman High SchoolGrades: 9-12Distance: 6.6 mi
Schools provided by the listing agent
- Elementary: 6-Pauline-GL
- Middle: 6-Gable Middle
- High: 6-Dorman High
Source: SAR. This data may not be complete. We recommend contacting the local school district to confirm school assignments for this home.
Get a cash offer in 3 minutes
Find out how much your home could sell for in as little as 3 minutes with a no-obligation cash offer.
Estimated market value$261,200
Get a cash offer in 3 minutes
Find out how much your home could sell for in as little as 3 minutes with a no-obligation cash offer.
Estimated market value
$261,200
