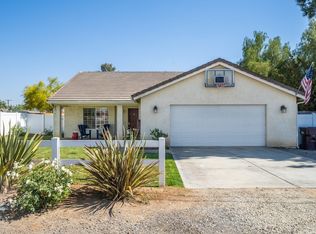Single level 4 Bedrooms, 3 bathrooms. Huge Pantry, Separate workshop, Separate Laundry room. Fabulous horse property, swimming pool. Brand New Roof. Swimming Pool, Jacuzzi, Waterfalls, Fruit Trees, Multiple out buildings. Finished storage attic above garage. Upgraded finishes. Gated property, with walk in gate and drive in gate. Nicely finished with stone wall and wrought Iron fencing. Large shade trees. Nearby schools, shopping!
This property is off market, which means it's not currently listed for sale or rent on Zillow. This may be different from what's available on other websites or public sources.
