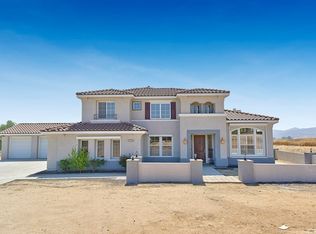Beautiful 4 acre equestrian estate in quiet community of Mockingbird canyon. Offering formal dining and living room with twenty five foot ceilings. Lower level offers surround sound speaker system, master bedroom with full bathroom, Distressed Hardwood flooring, Spacious family room with fireplace is adjacent to the transitional Kitchen which includes Granite Counter Tops, Double Oven, Walk-in Pantry, Dishwasher, Breakfast Bar Seating and eating area. Down the hall you will find an office, Bonus room or game room. Access the upper level through the Dual staircase. The master suite has His & Hers walk-in closets, dual fireplace, Master bathroom with a jetted tub a separate shower stall. Down the hall you will find three additional bedrooms and full bathroom with dual sinks. The lot size of this property is extraordinary and ideal for a large family or horse lover. Enjoy the salt water swimming pool for those inland empire's sticky summer days, beach volleyball court, trampoline area, rock fire pit, dog run and kids clubhouse play set. Large RV parking, three car garage and let's not forget the massive drive way with space for 10 cars or more. Gorgeous city light views from this one of kind horse property.
This property is off market, which means it's not currently listed for sale or rent on Zillow. This may be different from what's available on other websites or public sources.
