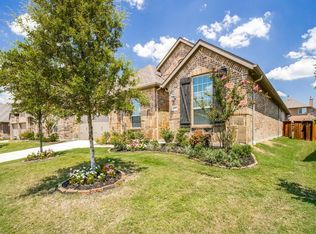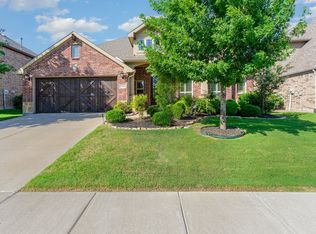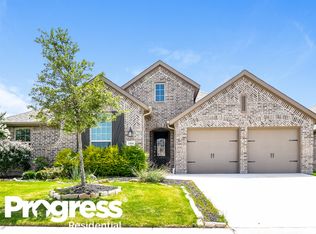Sold
Price Unknown
1894 Knoxbridge Rd, Forney, TX 75126
4beds
3,156sqft
Single Family Residence
Built in 2016
7,797.24 Square Feet Lot
$429,000 Zestimate®
$--/sqft
$3,039 Estimated rent
Home value
$429,000
$408,000 - $450,000
$3,039/mo
Zestimate® history
Loading...
Owner options
Explore your selling options
What's special
$15,000 IN CLOSING COSTS!! Put this alluring Highland home at the top of your list! When you arrive, stop & take in all the curb appeal, because the inside of this 4 bed 3 full bath home not only has a huge front office & formal dining room, it will make you fall in love from start to finish. Prepare to be swept off your feet by soaring high ceilings in the entry & beautiful open concept living & kitchen. Tall windows maximize the natural light, framed in by plantation shutters throughout. 1st floor master has a luxurious bath sure to relax you, & there are numerous storage spaces all over the home. The second floor is unique in all the right ways. Cross the catwalk to a second living area adjacent to 2 beds & full bath. Devonshire's amenities also do not disappoint! You'll enjoy award winning schools, parks, playgrounds, pools, jogging trails, catch & release fishing & more, plus a full calendar of fun events! Lucky buyer will receive a complimentary resort stay in Cancun or Hawaii!
Zillow last checked: 8 hours ago
Listing updated: September 14, 2023 at 08:55am
Listed by:
Ember Thompson 214-984-2200,
Real Broker, LLC 512-960-3253
Bought with:
Porshay Edwards
JPAR West Metro
Source: NTREIS,MLS#: 20323680
Facts & features
Interior
Bedrooms & bathrooms
- Bedrooms: 4
- Bathrooms: 3
- Full bathrooms: 3
Bedroom
- Level: First
Bedroom
- Level: Second
Bedroom
- Level: Second
Primary bathroom
- Level: First
Game room
- Level: Second
Kitchen
- Level: First
Laundry
- Level: First
Living room
- Level: First
Heating
- Central, Fireplace(s), Natural Gas
Cooling
- Central Air, Ceiling Fan(s), Electric, ENERGY STAR Qualified Equipment
Appliances
- Included: Some Gas Appliances, Built-In Gas Range, Dishwasher, Electric Oven, Disposal, Gas Water Heater, Microwave, Plumbed For Gas, Tankless Water Heater, Vented Exhaust Fan
- Laundry: Washer Hookup, Electric Dryer Hookup, Laundry in Utility Room
Features
- Cathedral Ceiling(s), Decorative/Designer Lighting Fixtures, Double Vanity, Granite Counters, High Speed Internet, Kitchen Island, Loft, Open Floorplan, Pantry, Cable TV, Vaulted Ceiling(s), Walk-In Closet(s), Wired for Sound
- Flooring: Carpet, Ceramic Tile, Wood
- Windows: Bay Window(s), Plantation Shutters
- Has basement: No
- Number of fireplaces: 1
- Fireplace features: Family Room, Gas, Stone
Interior area
- Total interior livable area: 3,156 sqft
Property
Parking
- Total spaces: 3
- Parking features: Concrete, Direct Access, Door-Single, Driveway, Enclosed, Garage Faces Front, Garage, Garage Door Opener, Inside Entrance, Kitchen Level, Lighted, Private, Storage, Tandem
- Attached garage spaces: 3
- Has uncovered spaces: Yes
Features
- Levels: Two
- Stories: 2
- Patio & porch: Covered
- Exterior features: Lighting, Private Yard, Rain Gutters
- Pool features: None, Community
- Fencing: Back Yard,Fenced,Wood
Lot
- Size: 7,797 sqft
- Features: Cleared, Interior Lot, Landscaped, Level, Subdivision, Sprinkler System
- Residential vegetation: Grassed
Details
- Parcel number: 191921
Construction
Type & style
- Home type: SingleFamily
- Architectural style: Traditional,Detached
- Property subtype: Single Family Residence
Materials
- Brick
- Foundation: Slab
- Roof: Composition
Condition
- Year built: 2016
Utilities & green energy
- Utilities for property: Electricity Available, Electricity Connected, Natural Gas Available, Municipal Utilities, Phone Available, Sewer Available, Separate Meters, Underground Utilities, Water Available, Cable Available
Green energy
- Energy efficient items: Appliances, Insulation, Rain/Freeze Sensors
- Water conservation: Low-Flow Fixtures
Community & neighborhood
Community
- Community features: Clubhouse, Dock, Fishing, Fenced Yard, Lake, Playground, Park, Pool, Trails/Paths, Curbs, Sidewalks
Location
- Region: Forney
- Subdivision: Devonshire Ph 2b
HOA & financial
HOA
- Has HOA: Yes
- HOA fee: $161 quarterly
- Services included: All Facilities, Association Management, Maintenance Grounds, Maintenance Structure, Security
- Association name: CCMC - Rachel Gatlin
- Association phone: 972-552-2820
Other
Other facts
- Listing terms: Cash,Conventional,FHA,USDA Loan,VA Loan
Price history
| Date | Event | Price |
|---|---|---|
| 9/7/2023 | Sold | -- |
Source: NTREIS #20323680 Report a problem | ||
| 7/26/2023 | Contingent | $490,000$155/sqft |
Source: NTREIS #20323680 Report a problem | ||
| 7/7/2023 | Price change | $490,000-1%$155/sqft |
Source: NTREIS #20323680 Report a problem | ||
| 6/5/2023 | Price change | $495,000-2.9%$157/sqft |
Source: NTREIS #20323680 Report a problem | ||
| 5/10/2023 | Listed for sale | $510,000$162/sqft |
Source: NTREIS #20323680 Report a problem | ||
Public tax history
| Year | Property taxes | Tax assessment |
|---|---|---|
| 2025 | $9,195 -13.1% | $439,875 -7.2% |
| 2024 | $10,577 +9.6% | $473,788 +8.7% |
| 2023 | $9,652 -2.6% | $436,019 +10% |
Find assessor info on the county website
Neighborhood: Devonshire
Nearby schools
GreatSchools rating
- 7/10Griffin Elementary SchoolGrades: PK-4Distance: 0.7 mi
- 3/10North Forney High SchoolGrades: 8-12Distance: 1.1 mi
- 6/10Jackson Middle SchoolGrades: 7-8Distance: 2.3 mi
Schools provided by the listing agent
- Elementary: Griffin
- Middle: Jackson
- High: North Forney
- District: Forney ISD
Source: NTREIS. This data may not be complete. We recommend contacting the local school district to confirm school assignments for this home.
Get a cash offer in 3 minutes
Find out how much your home could sell for in as little as 3 minutes with a no-obligation cash offer.
Estimated market value$429,000
Get a cash offer in 3 minutes
Find out how much your home could sell for in as little as 3 minutes with a no-obligation cash offer.
Estimated market value
$429,000


