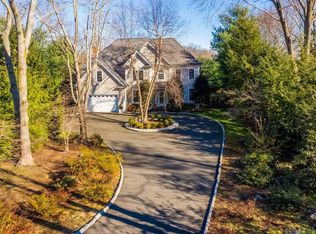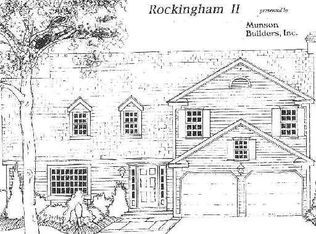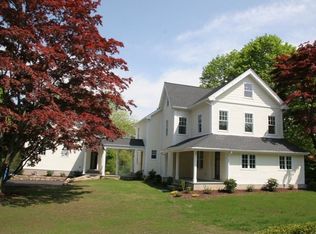Sold for $650,000
$650,000
1894 North Benson Road, Fairfield, CT 06824
3beds
1,216sqft
Single Family Residence
Built in 1904
0.46 Acres Lot
$773,200 Zestimate®
$535/sqft
$4,333 Estimated rent
Home value
$773,200
$727,000 - $827,000
$4,333/mo
Zestimate® history
Loading...
Owner options
Explore your selling options
What's special
Charming Antique Colonial home offers a blend of timeless elegance and modern comfort. Boasting three bedrooms and two full baths, it provides a welcoming and functional living space. Updated kitchen, with newer stainless steel appliances, farm sink, and touchless kitchen faucet. The living room, complete with an inviting extra sitting area and a cozy wood-burning stove, exudes warmth and character, making it the perfect spot for gatherings and relaxation. Sitting on an expansive 0.46-acre lot, this property offers a generously sized backyard, offering endless possibilities for outdoor activities, landscaping, or potential expansion. This home combines the best of both worlds, offering antique classic charm and a desirable location within Fairfield's university area. Your chance to own this unique property awaits, don't miss the opportunity to make it your own. Conveniently located close to train, shops, schools, and Fairfield University. Indoor professional pictures will be online Wednesday 11/1
Zillow last checked: 8 hours ago
Listing updated: July 09, 2024 at 08:19pm
Listed by:
The Vanderblue Team at Higgins Group,
Brandy N. Hall 203-685-9379,
Higgins Group Real Estate 203-452-5500,
Co-Listing Agent: Margaret McCannon 203-550-7254,
Higgins Group Real Estate
Bought with:
Maureen Sullivan, RES.0818951
William Raveis Real Estate
Source: Smart MLS,MLS#: 170606331
Facts & features
Interior
Bedrooms & bathrooms
- Bedrooms: 3
- Bathrooms: 2
- Full bathrooms: 2
Bedroom
- Features: Hardwood Floor
- Level: Upper
- Area: 154.66 Square Feet
- Dimensions: 16.11 x 9.6
Bedroom
- Features: Hardwood Floor
- Level: Upper
- Area: 124.16 Square Feet
- Dimensions: 9.7 x 12.8
Bedroom
- Features: Hardwood Floor
- Level: Upper
- Area: 113.92 Square Feet
- Dimensions: 8.9 x 12.8
Bathroom
- Level: Main
- Area: 31.95 Square Feet
- Dimensions: 4.5 x 7.1
Bathroom
- Level: Upper
- Area: 27.3 Square Feet
- Dimensions: 6.5 x 4.2
Den
- Level: Upper
- Area: 90.47 Square Feet
- Dimensions: 8.3 x 10.9
Dining room
- Features: Breakfast Nook, Dining Area, Hardwood Floor
- Level: Main
- Area: 134.46 Square Feet
- Dimensions: 13.3 x 10.11
Kitchen
- Features: Remodeled, Breakfast Nook, Pantry, Sliders, Tile Floor
- Level: Main
- Area: 146.57 Square Feet
- Dimensions: 15.11 x 9.7
Living room
- Features: Wood Stove, Hardwood Floor
- Level: Main
- Area: 328.02 Square Feet
- Dimensions: 21.3 x 15.4
Heating
- Radiator, Oil
Cooling
- Wall Unit(s)
Appliances
- Included: Gas Range, Microwave, Refrigerator, Dishwasher, Washer, Dryer, Water Heater
- Laundry: Lower Level
Features
- Basement: Unfinished,Concrete,Hatchway Access,Storage Space
- Attic: Pull Down Stairs,Storage
- Number of fireplaces: 1
Interior area
- Total structure area: 1,216
- Total interior livable area: 1,216 sqft
- Finished area above ground: 1,216
Property
Parking
- Total spaces: 3
- Parking features: Detached, Driveway, Paved
- Garage spaces: 1
- Has uncovered spaces: Yes
Features
- Patio & porch: Patio
- Exterior features: Garden
- Fencing: Full
Lot
- Size: 0.46 Acres
- Features: Non Conforming Lot, Level
Details
- Parcel number: 126001
- Zoning: A
Construction
Type & style
- Home type: SingleFamily
- Architectural style: Colonial
- Property subtype: Single Family Residence
Materials
- Vinyl Siding
- Foundation: Concrete Perimeter
- Roof: Asphalt
Condition
- New construction: No
- Year built: 1904
Utilities & green energy
- Sewer: Public Sewer
- Water: Public
- Utilities for property: Cable Available
Community & neighborhood
Community
- Community features: Golf, Health Club, Lake, Library, Park, Public Rec Facilities, Near Public Transport, Tennis Court(s)
Location
- Region: Fairfield
- Subdivision: University
Price history
| Date | Event | Price |
|---|---|---|
| 12/29/2023 | Sold | $650,000+11.1%$535/sqft |
Source: | ||
| 11/27/2023 | Pending sale | $585,000$481/sqft |
Source: | ||
| 11/6/2023 | Contingent | $585,000$481/sqft |
Source: | ||
| 11/2/2023 | Listed for sale | $585,000+36%$481/sqft |
Source: | ||
| 9/13/2019 | Sold | $430,000-2.1%$354/sqft |
Source: | ||
Public tax history
| Year | Property taxes | Tax assessment |
|---|---|---|
| 2025 | $8,744 +1.8% | $308,000 |
| 2024 | $8,593 +1.4% | $308,000 |
| 2023 | $8,473 +1% | $308,000 |
Find assessor info on the county website
Neighborhood: 06824
Nearby schools
GreatSchools rating
- 9/10Osborn Hill SchoolGrades: K-5Distance: 0.4 mi
- 7/10Fairfield Woods Middle SchoolGrades: 6-8Distance: 1.1 mi
- 9/10Fairfield Ludlowe High SchoolGrades: 9-12Distance: 1.6 mi
Schools provided by the listing agent
- Elementary: Osborn Hill
- Middle: Roger Ludlowe
- High: Fairfield Ludlowe
Source: Smart MLS. This data may not be complete. We recommend contacting the local school district to confirm school assignments for this home.

Get pre-qualified for a loan
At Zillow Home Loans, we can pre-qualify you in as little as 5 minutes with no impact to your credit score.An equal housing lender. NMLS #10287.


