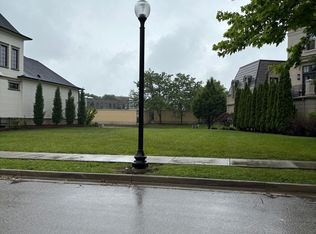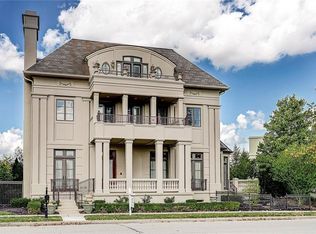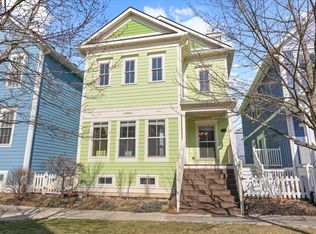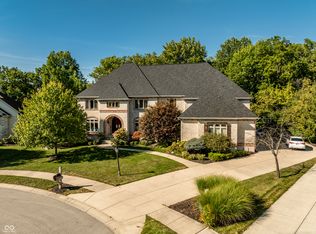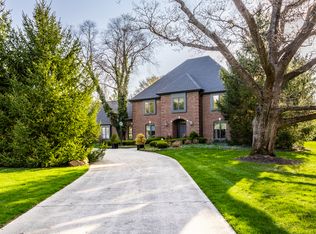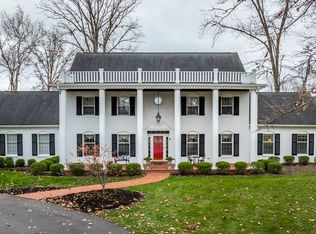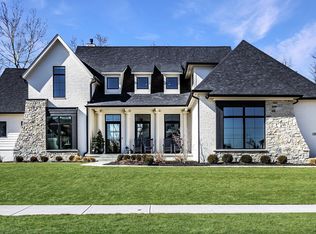A stunning reinvention of timeless European charm in the heart of the Village of WestClay, this 4 bedroom, 5 full bath and 2 half-bath home is where classic elegance meets everyday livability. Thoughtfully redesigned from top to bottom, every detail has been carefully selected by the current owners to blend historic character with fresh, modern style-creating a space that feels both luxurious and incredibly welcoming. Set across four spacious levels, this layout is perfect for multigenerational living, giving everyone their own sense of space and privacy while staying beautifully connected. Whether it's a guest suite, an in-law retreat, or a home office tucked away from the main living areas, each floor flows effortlessly-with the private elevator making it all incredibly accessible and convenient. The home's heart is filled with warmth and grace-from the elegant staircase and expansive owner's suite to the boutique-inspired closet and spa-like bath. Rich finishes and custom touches add style and personality throughout, while features like the climate-controlled wine cellar, sunny terraces, and peaceful pond views invite you to relax and enjoy. It's a home designed to be lived in, not just admired. A rare combination of craftsmanship, comfort, and thoughtful design-ideal for gathering, hosting, or simply savoring the beauty of everyday life.
Active
$2,399,900
1894 Rhettsbury St, Carmel, IN 46032
4beds
7,881sqft
Est.:
Residential, Single Family Residence
Built in 2007
8,712 Square Feet Lot
$2,262,000 Zestimate®
$305/sqft
$204/mo HOA
What's special
Boutique-inspired closetSunny terracesSpa-like bathFour spacious levelsElegant staircaseClimate-controlled wine cellarPrivate elevator
- 10 days |
- 7,836 |
- 204 |
Zillow last checked: 8 hours ago
Listing updated: February 20, 2026 at 07:42am
Listing Provided by:
Jennil Salazar 317-610-6252,
Compass Indiana, LLC
Source: MIBOR as distributed by MLS GRID,MLS#: 22080561
Tour with a local agent
Facts & features
Interior
Bedrooms & bathrooms
- Bedrooms: 4
- Bathrooms: 7
- Full bathrooms: 5
- 1/2 bathrooms: 2
- Main level bathrooms: 2
- Main level bedrooms: 1
Primary bedroom
- Level: Main
- Area: 315 Square Feet
- Dimensions: 21X15
Bedroom 2
- Level: Upper
- Area: 210 Square Feet
- Dimensions: 15X14
Bedroom 3
- Level: Upper
- Area: 165 Square Feet
- Dimensions: 15X11
Bedroom 4
- Level: Upper
- Area: 182 Square Feet
- Dimensions: 14X13
Breakfast room
- Level: Main
- Area: 225 Square Feet
- Dimensions: 15X15
Dining room
- Level: Main
- Area: 180 Square Feet
- Dimensions: 15X12
Exercise room
- Features: Other
- Level: Basement
- Area: 168 Square Feet
- Dimensions: 12X14
Family room
- Level: Basement
- Area: 400 Square Feet
- Dimensions: 20X20
Hearth room
- Level: Main
- Area: 240 Square Feet
- Dimensions: 16X15
Kitchen
- Level: Main
- Area: 330 Square Feet
- Dimensions: 22X15
Library
- Level: Main
- Area: 42 Square Feet
- Dimensions: 6X7
Living room
- Level: Main
- Area: 240 Square Feet
- Dimensions: 16X15
Loft
- Level: Upper
- Area: 272 Square Feet
- Dimensions: 17X16
Office
- Level: Basement
- Area: 225 Square Feet
- Dimensions: 15X15
Play room
- Level: Basement
- Area: 300 Square Feet
- Dimensions: 20X15
Other
- Level: Basement
- Area: 56 Square Feet
- Dimensions: 7X8
Heating
- Zoned, Forced Air, Natural Gas
Cooling
- Central Air
Appliances
- Included: Gas Cooktop, Dishwasher, Humidifier, Microwave, Oven, Range Hood, Refrigerator, Tankless Water Heater
- Laundry: Laundry Room
Features
- Built-in Features, High Ceilings, Kitchen Island, Central Vacuum, Elevator, Hardwood Floors, Wired for Sound, Walk-In Closet(s), Wet Bar
- Flooring: Hardwood
- Windows: Wood Work Painted
- Basement: Ceiling - 9+ feet,Daylight,Finished,Walk-Out Access
- Number of fireplaces: 3
- Fireplace features: Library, Family Room, Gas Log, Living Room
Interior area
- Total structure area: 7,881
- Total interior livable area: 7,881 sqft
- Finished area below ground: 1,920
Video & virtual tour
Property
Parking
- Total spaces: 3
- Parking features: Attached
- Attached garage spaces: 3
Features
- Levels: Three Or More
- Patio & porch: Patio
- Exterior features: Balcony, Lighting, Sprinkler System
Lot
- Size: 8,712 Square Feet
- Features: Curbs, Sidewalks, Street Lights, Suburb, Trees-Small (Under 20 Ft)
Details
- Parcel number: 290928057003000018
- Horse amenities: None
Construction
Type & style
- Home type: SingleFamily
- Architectural style: French Provincial,Other
- Property subtype: Residential, Single Family Residence
Materials
- Dryvit, Stone
- Foundation: Concrete Perimeter
Condition
- New construction: No
- Year built: 2007
Details
- Builder name: Dale Woodall
Utilities & green energy
- Water: Public
Community & HOA
Community
- Security: Security System Owned
- Subdivision: The Village Of Westclay
HOA
- Has HOA: Yes
- Amenities included: Clubhouse, Exercise Course, Fitness Center, Maintenance, Park, Playground, Security, Tennis Court(s), Trail(s)
- Services included: Clubhouse, Exercise Room, Maintenance, Nature Area, ParkPlayground, Security, Tennis Court(s), Walking Trails
- HOA fee: $204 monthly
- HOA phone: 317-574-1164
Location
- Region: Carmel
Financial & listing details
- Price per square foot: $305/sqft
- Tax assessed value: $1,340,300
- Annual tax amount: $15,552
- Date on market: 2/20/2026
- Cumulative days on market: 11 days
Estimated market value
$2,262,000
$2.15M - $2.38M
$5,188/mo
Price history
Price history
| Date | Event | Price |
|---|---|---|
| 2/20/2026 | Listed for sale | $2,399,900-7.7%$305/sqft |
Source: | ||
| 10/3/2025 | Listing removed | $2,599,900$330/sqft |
Source: | ||
| 6/5/2025 | Listed for sale | $2,599,900+44.4%$330/sqft |
Source: | ||
| 2/27/2023 | Listing removed | -- |
Source: | ||
| 2/14/2023 | Pending sale | $1,799,900$228/sqft |
Source: | ||
| 2/13/2023 | Listing removed | -- |
Source: | ||
| 2/7/2023 | Pending sale | $1,799,900$228/sqft |
Source: | ||
| 1/23/2023 | Price change | $1,799,900-5.3%$228/sqft |
Source: | ||
| 10/9/2022 | Listed for sale | $1,899,900$241/sqft |
Source: | ||
| 5/25/2022 | Listing removed | -- |
Source: | ||
| 3/16/2022 | Listed for sale | $1,899,900$241/sqft |
Source: | ||
| 1/12/2022 | Listing removed | -- |
Source: | ||
| 11/17/2021 | Listed for sale | $1,899,900+72.7%$241/sqft |
Source: | ||
| 4/17/2012 | Sold | $1,100,000-21.4%$140/sqft |
Source: | ||
| 9/21/2011 | Price change | $1,400,000-17.6%$178/sqft |
Source: Kucic Associates Realty #21131642 Report a problem | ||
| 7/14/2011 | Listed for sale | $1,700,000+7.5%$216/sqft |
Source: Kucic Associates Realty #21131642 Report a problem | ||
| 3/18/2011 | Sold | $1,581,000-29.7%$201/sqft |
Source: Public Record Report a problem | ||
| 10/8/2010 | Listing removed | $2,250,000$285/sqft |
Source: Keller Williams Indianapolis Metro North #2755949 Report a problem | ||
| 9/14/2010 | Listed for sale | $2,250,000$285/sqft |
Source: Keller Williams Indianapolis Metro North #2755949 Report a problem | ||
Public tax history
Public tax history
| Year | Property taxes | Tax assessment |
|---|---|---|
| 2024 | $15,552 +5.9% | $1,340,300 -0.9% |
| 2023 | $14,690 +7.8% | $1,352,200 +7% |
| 2022 | $13,633 +4.2% | $1,264,000 +6.7% |
| 2021 | $13,089 -0.9% | $1,184,500 +4.1% |
| 2020 | $13,202 +5.4% | $1,138,000 -0.9% |
| 2019 | $12,528 +1% | $1,148,200 +3.5% |
| 2018 | $12,406 +4.7% | $1,109,600 +1% |
| 2017 | $11,847 +0.3% | $1,098,900 +2.8% |
| 2016 | $11,812 -1.1% | $1,068,500 -1.1% |
| 2014 | $11,940 -0.8% | $1,079,900 -0.8% |
| 2013 | $12,040 -5.2% | $1,088,800 -5.1% |
| 2012 | $12,695 -57.8% | $1,147,300 -27.6% |
| 2011 | $30,084 -4.4% | $1,583,700 |
| 2010 | $31,457 +100.4% | $1,583,700 |
| 2009 | $15,694 +69.2% | $1,583,700 +174% |
| 2007 | $9,273 | $578,000 |
| 2006 | -- | -- |
Find assessor info on the county website
BuyAbility℠ payment
Est. payment
$13,670/mo
Principal & interest
$11666
Property taxes
$1800
HOA Fees
$204
Climate risks
Neighborhood: 46032
Nearby schools
GreatSchools rating
- 8/10Clay Center Elementary SchoolGrades: PK-5Distance: 1.2 mi
- 9/10Creekside Middle SchoolGrades: 6-8Distance: 1.3 mi
- 10/10Carmel High SchoolGrades: 9-12Distance: 4 mi
