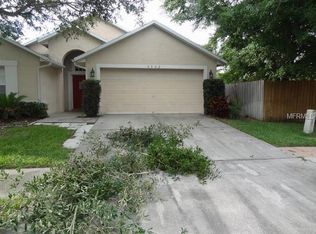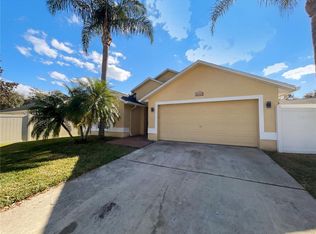Bright and spacious 3 bedroom, 2 bath home on a beautiful, big fenced in corner lot with pool in West Meadows. Roof is NEW! Home boasts soaring cathedral ceilings, lighted art niches in formal areas & huge fenced backyard w/sparkling pool and fire pit area. Formal areas display plant shelves, archways, Berber and ceramic tiled foyer. Family room offers Pergo, plant shelves and 2 sets of sliders to screened patio & backyard. Kitchen includes granite counters with newer appliances, ceramic tile, spot lighting, breakfast bar, maple cabinets, closet pantry and separate breakfast area. Master suite features Berber, sliders to patio, plant shelves, garden tub, separate shower, maple cabinets, dual vanity, ceramic tile and walk-in closet. The pool is heated by solar energy helping to keep energy costs down. Resort like community club with fitness center/ park/ volleyball, basketball, and tennis courts/ dog park/ lap pool/ water slide and splash pad. A rated schools zoned for Clark Elementary, Liberty Middle, Freedom High School. Centrally located with easy access to I-75, I-275 and I-4.
This property is off market, which means it's not currently listed for sale or rent on Zillow. This may be different from what's available on other websites or public sources.

