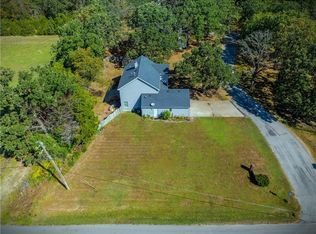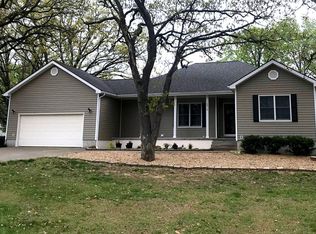Sold
Price Unknown
18946 S 1485th Rd, Nevada, MO 64772
4beds
3,210sqft
Single Family Residence
Built in 1991
0.47 Acres Lot
$307,600 Zestimate®
$--/sqft
$2,374 Estimated rent
Home value
$307,600
Estimated sales range
Not available
$2,374/mo
Zestimate® history
Loading...
Owner options
Explore your selling options
What's special
Welcome to this stunning 4-bedroom, 3-bathroom tri-level home nestled on a peaceful cul-de-sac, offering the perfect blend of tranquility and convenience. Surrounded by lush greenery, it feels like you’re living in the woods while still being just minutes from the heart of the city. Step inside and be greeted by soaring high ceilings in the living room, creating an airy and spacious atmosphere that’s perfect for relaxation or entertaining. The home boasts custom kitchen cabinets and beautiful finishes throughout, including durable vinyl planks, ceramic tile, and plush carpet. With plenty of room to spread out, this home provides flexibility for all your needs. The attached 2-car garage offers convenience and storage, while the expansive deck overlooks the gorgeous wooded landscape—ideal for enjoying morning coffee or hosting gatherings.Make this dream home yours today and experience the best of both worlds—privacy, nature, and easy access to town.
Zillow last checked: 8 hours ago
Listing updated: March 17, 2025 at 02:36pm
Listing Provided by:
Amanda Ullrich 417-684-5681,
The HomeTown Realty Group, LLC
Bought with:
Ashlee Whittington-Duncan, 2016043806
CURTIS & SONS REALTY
Source: Heartland MLS as distributed by MLS GRID,MLS#: 2525308
Facts & features
Interior
Bedrooms & bathrooms
- Bedrooms: 4
- Bathrooms: 3
- Full bathrooms: 3
Primary bedroom
- Level: Upper
- Dimensions: 16 x 12
Bedroom 1
- Level: Lower
- Dimensions: 12 x 13
Bedroom 2
- Level: Upper
- Dimensions: 12 x 14
Bedroom 3
- Level: Upper
- Dimensions: 12 x 13
Primary bathroom
- Level: Upper
- Dimensions: 13 x 11
Bathroom 1
- Level: Lower
- Dimensions: 7 x 5
Bathroom 2
- Level: Upper
- Dimensions: 7 x 5
Breakfast room
- Level: First
- Dimensions: 11 x 7
Dining room
- Level: First
- Dimensions: 12 x 12
Family room
- Features: Built-in Features, Fireplace
- Level: Lower
- Dimensions: 26 x 16
Kitchen
- Level: First
- Dimensions: 11 x 12
Laundry
- Level: Lower
- Dimensions: 15 x 8
Living room
- Level: Lower
- Dimensions: 18 x 15
Other
- Level: Main
- Dimensions: 22 x 3
Heating
- Natural Gas
Cooling
- Electric
Appliances
- Included: Cooktop, Dishwasher, Disposal, Refrigerator, Built-In Oven
- Laundry: Laundry Room, Lower Level
Features
- Ceiling Fan(s), Pantry, Walk-In Closet(s)
- Flooring: Carpet, Ceramic Tile, Vinyl
- Basement: Finished,Partial,Walk-Out Access
- Number of fireplaces: 1
- Fireplace features: Family Room, Insert, Masonry, Wood Burning
Interior area
- Total structure area: 3,210
- Total interior livable area: 3,210 sqft
- Finished area above ground: 1,754
- Finished area below ground: 1,456
Property
Parking
- Total spaces: 2
- Parking features: Attached, Garage Door Opener, Garage Faces Front
- Attached garage spaces: 2
Features
- Patio & porch: Deck, Porch
- Spa features: Bath
- Fencing: Metal
Lot
- Size: 0.47 Acres
- Features: Cul-De-Sac, Wooded
Details
- Additional structures: Shed(s)
- Parcel number: 184.017417.1
Construction
Type & style
- Home type: SingleFamily
- Architectural style: Contemporary
- Property subtype: Single Family Residence
Materials
- Brick Veneer, Frame
- Roof: Composition
Condition
- Year built: 1991
Utilities & green energy
- Sewer: Public Sewer
- Water: PWS Dist
Community & neighborhood
Security
- Security features: Smoke Detector(s)
Location
- Region: Nevada
- Subdivision: Other
HOA & financial
HOA
- Has HOA: No
Other
Other facts
- Listing terms: Cash,Conventional,FHA,USDA Loan,VA Loan
- Ownership: Private
- Road surface type: Paved
Price history
| Date | Event | Price |
|---|---|---|
| 3/14/2025 | Sold | -- |
Source: | ||
| 1/29/2025 | Pending sale | $314,900$98/sqft |
Source: | ||
| 1/10/2025 | Listed for sale | $314,900+13.3%$98/sqft |
Source: | ||
| 11/10/2021 | Sold | -- |
Source: | ||
| 10/7/2021 | Pending sale | $277,950$87/sqft |
Source: | ||
Public tax history
| Year | Property taxes | Tax assessment |
|---|---|---|
| 2024 | $1,794 +0.6% | $33,050 +5% |
| 2023 | $1,783 +4.9% | $31,480 |
| 2022 | $1,700 -7.4% | $31,480 |
Find assessor info on the county website
Neighborhood: 64772
Nearby schools
GreatSchools rating
- 6/10Truman Elementary SchoolGrades: 3-5Distance: 2.4 mi
- 6/10Nevada Middle SchoolGrades: 6-8Distance: 2.7 mi
- 5/10Nevada High SchoolGrades: 9-12Distance: 2.4 mi
Schools provided by the listing agent
- Elementary: Nevada
- Middle: Nevada
- High: Nevada
Source: Heartland MLS as distributed by MLS GRID. This data may not be complete. We recommend contacting the local school district to confirm school assignments for this home.
Sell for more on Zillow
Get a free Zillow Showcase℠ listing and you could sell for .
$307,600
2% more+ $6,152
With Zillow Showcase(estimated)
$313,752
