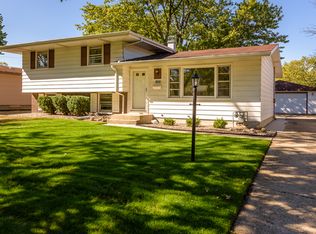Sold for $175,000 on 08/22/24
Street View
$175,000
18947 Ridgewood Ave, Lansing, IL 60438
3beds
1,535sqft
Single Family Residence
Built in 1965
9,365.4 Square Feet Lot
$-- Zestimate®
$114/sqft
$2,157 Estimated rent
Home value
Not available
Estimated sales range
Not available
$2,157/mo
Zestimate® history
Loading...
Owner options
Explore your selling options
What's special
This is the home you've been waiting for. This home has just gone through a major renovation inside and out. Inside this Quad Level home, you'll find a great floor plan that is perfect for entertaining and to host all your guests. This home comes with newly refinished hardwood floors, an updated kitchen with granite tops, stainless appliances and new luxury vinyl flooring, two remodeled bathrooms with new tubs/showers, vanities and fixtures, updated electrical items and fresh paint throughout. Upstairs offers 3 good sized Bedrooms, a full common Bathroom, and plenty of closet space. The open concept main floor offers a huge Living Room, the U-shaped Kitchen comes with newer appliances, brand new cabinets, a Nook area, access to the back yard, and tons of natural light. On the first lower level, you'll find a 2nd Large Family Room with a great Fireplace, a 3/4 Bathroom, and access to the Garage. Then on down to the lowest Level, you'll find all the newer mechanicals, another great space that can become a 3rd Family/Game Room/bedroom, the Laundry area, and room for storage. Outside offers a fenced yard, a large 2 1/2 car garage and plenty of room for entertaining. Some large updates include all new windows, new roof in 2018, new Kitchen, new Bathrooms, refinished Hardwood Floors, updated Electric, updated Plumbing, and much much more. This home is priced competitively to the area and is ready for its new owners. Please call today with any questions you may have.
Zillow last checked: 18 hours ago
Source: Berkshire Hathaway HomeServices Michigan and Northern Indiana Real Estate,MLS#: 12274625
Facts & features
Interior
Bedrooms & bathrooms
- Bedrooms: 3
- Bathrooms: 2
- Full bathrooms: 2
Heating
- Natural Gas
Cooling
- Central Air
Features
- Flooring: Hardwood
- Has basement: No
- Has fireplace: Yes
Interior area
- Total structure area: 1,535
- Total interior livable area: 1,535 sqft
Property
Parking
- Parking features: GarageAttached
- Has attached garage: Yes
Lot
- Size: 9,365 sqft
Details
- Parcel number: 3306211015
Construction
Type & style
- Home type: SingleFamily
- Property subtype: Single Family Residence
Materials
- Roof: Asphalt
Condition
- Year built: 1965
- Major remodel year: 1965
Utilities & green energy
- Utilities for property: Water Connected, Sewer Connected, Garbage
Community & neighborhood
Location
- Region: Lansing
Price history
| Date | Event | Price |
|---|---|---|
| 11/27/2025 | Listing removed | $279,900$182/sqft |
Source: Berkshire Hathaway HomeServices Michigan and Northern Indiana Real Estate #12274625 Report a problem | ||
| 10/7/2025 | Price change | $279,900-1.8%$182/sqft |
Source: | ||
| 9/15/2025 | Price change | $284,900-1.7%$186/sqft |
Source: | ||
| 6/4/2025 | Price change | $289,900-1.7%$189/sqft |
Source: | ||
| 4/15/2025 | Price change | $294,900-1.7%$192/sqft |
Source: | ||
Public tax history
| Year | Property taxes | Tax assessment |
|---|---|---|
| 2023 | $6,839 +73.4% | $21,999 +70.9% |
| 2022 | $3,944 +1.3% | $12,874 |
| 2021 | $3,893 +0.8% | $12,874 |
Find assessor info on the county website
Neighborhood: 60438
Nearby schools
GreatSchools rating
- 4/10Nathan Hale Elementary SchoolGrades: PK-4Distance: 0.4 mi
- 6/10Heritage Middle SchoolGrades: 5-8Distance: 0.4 mi
- 6/10Thornton Fractional South High SchoolGrades: 9-12Distance: 0.5 mi

Get pre-qualified for a loan
At Zillow Home Loans, we can pre-qualify you in as little as 5 minutes with no impact to your credit score.An equal housing lender. NMLS #10287.
