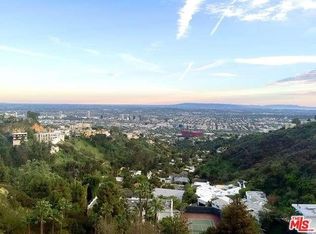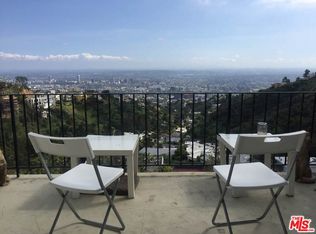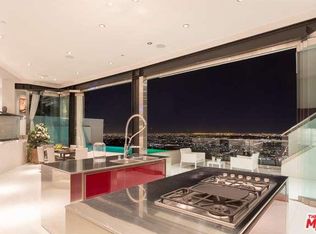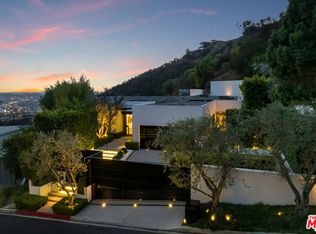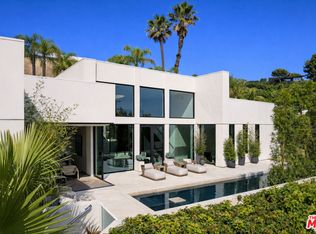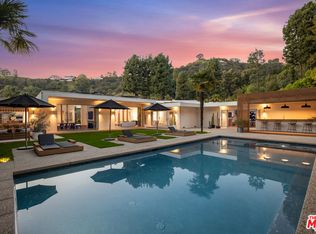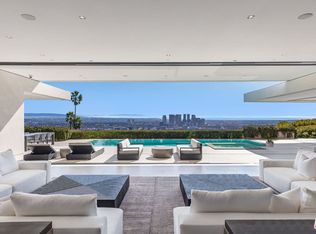Perched at the top of Rising Glen, tucked away behind a private gate, sits this reimagined architectural estate. Spanning approximately 9,400 square feet, the 6-bedroom, 9-bathroom home blurs the line between indoor and outdoor living. Designed for entertaining on every scale, it features floor-to-ceiling glass walls that frame sweeping views from downtown to the ocean, filling each space with natural light. The open layout flows effortlessly to expansive terraces, outdoor dining areas, fireplaces, and an infinity-edge pool - creating a striking backdrop for gatherings. No detail has been overlooked - from the Poliform kitchen with Miele appliances to the elevator, gym, private theater, and temperature-controlled wine area. Every finish reflects thoughtful design, beautiful craftsmanship, and top-of-the-line construction throughout. With a 3-car garage, generous motor court parking, and total privacy just minutes from the heart of the city, this is a true modern sanctuary in the hills.
For sale
$14,995,000
1895 Rising Glen Rd, Los Angeles, CA 90069
6beds
9,400sqft
Est.:
Residential, Single Family Residence
Built in ----
1.18 Acres Lot
$13,439,300 Zestimate®
$1,595/sqft
$-- HOA
What's special
Temperature-controlled wine areaPrivate theaterInfinity-edge poolNatural lightFloor-to-ceiling glass wallsOutdoor dining areasExpansive terraces
- 107 days |
- 2,917 |
- 99 |
Zillow last checked: 8 hours ago
Listing updated: January 30, 2026 at 10:41am
Listed by:
Rayni Williams DRE # 01496786 310-626-4248,
The Beverly Hills Estates 310-626-4248,
Branden Williams DRE # 01774287 310-776-0737,
The Beverly Hills Estates
Source: CLAW,MLS#: 25616585
Tour with a local agent
Facts & features
Interior
Bedrooms & bathrooms
- Bedrooms: 6
- Bathrooms: 9
- Full bathrooms: 8
- 1/2 bathrooms: 1
Rooms
- Room types: Breakfast, Breakfast Area, Breakfast Bar, Dining Area, Dining Room, Dressing Area, Family Room, Living Room, Office, Patio Open, Powder, Home Theatre, Gym, Walk-In Closet, Walk-In Pantry, Wine Cellar
Heating
- Central
Cooling
- Central Air
Appliances
- Included: Dishwasher, Dryer, Barbeque, Freezer, Disposal, Microwave, Range/Oven, Refrigerator, Washer
- Laundry: Laundry Room
Features
- Built-Ins, Elevator
- Flooring: Carpet, Hardwood, Stone, Other
- Has fireplace: Yes
- Fireplace features: Living Room, Other
Interior area
- Total structure area: 9,400
- Total interior livable area: 9,400 sqft
Property
Parking
- Total spaces: 8
- Parking features: Driveway Gate, Garage - 3 Car, Garage Is Attached, Driveway, Garage
- Attached garage spaces: 3
- Has uncovered spaces: Yes
Features
- Levels: Three Or More
- Stories: 3
- Has private pool: Yes
- Pool features: In Ground, Heated, Private
- Has spa: Yes
- Spa features: In Ground, Private, Heated
- Has view: Yes
- View description: City, City Lights, Mountain(s), Canyon, Hills
Lot
- Size: 1.18 Acres
Details
- Additional structures: None
- Parcel number: 5562019021
- Zoning: LARE15
- Special conditions: Standard
Construction
Type & style
- Home type: SingleFamily
- Architectural style: Contemporary
- Property subtype: Residential, Single Family Residence
Community & HOA
HOA
- Has HOA: No
Location
- Region: Los Angeles
Financial & listing details
- Price per square foot: $1,595/sqft
- Tax assessed value: $12,548,634
- Annual tax amount: $149,769
- Date on market: 11/8/2025
Estimated market value
$13,439,300
$12.77M - $14.25M
$46,714/mo
Price history
Price history
| Date | Event | Price |
|---|---|---|
| 11/8/2025 | Listed for sale | $14,995,000-6.3%$1,595/sqft |
Source: | ||
| 9/24/2025 | Listing removed | $15,995,000$1,702/sqft |
Source: | ||
| 8/4/2025 | Listed for sale | $15,995,000-5.9%$1,702/sqft |
Source: | ||
| 7/4/2025 | Listing removed | $16,995,000$1,808/sqft |
Source: | ||
| 3/17/2025 | Listed for sale | $16,995,000-5.6%$1,808/sqft |
Source: | ||
| 12/6/2024 | Listing removed | $17,995,000$1,914/sqft |
Source: | ||
| 9/16/2024 | Listed for sale | $17,995,000-5.3%$1,914/sqft |
Source: | ||
| 8/24/2024 | Listing removed | -- |
Source: | ||
| 7/8/2024 | Listed for sale | $18,995,000+55.7%$2,021/sqft |
Source: | ||
| 1/1/2021 | Listing removed | -- |
Source: | ||
| 12/29/2020 | Sold | $12,200,000-12.2%$1,298/sqft |
Source: | ||
| 12/15/2020 | Pending sale | $13,900,000$1,479/sqft |
Source: Revel Real Estate #20659446 Report a problem | ||
| 12/5/2020 | Listed for rent | $75,000$8/sqft |
Source: Revel Real Estate #20664424 Report a problem | ||
| 11/27/2020 | Listed for sale | $13,900,000$1,479/sqft |
Source: Revel Real Estate #20659446 Report a problem | ||
| 9/27/2020 | Listing removed | $75,000$8/sqft |
Source: Revel Real Estate #20628764 Report a problem | ||
| 9/6/2020 | Listed for rent | $75,000$8/sqft |
Source: Revel Real Estate #20628764 Report a problem | ||
| 9/5/2020 | Listing removed | $13,900,000$1,479/sqft |
Source: Revel Real Estate #20598312 Report a problem | ||
| 7/1/2020 | Listed for sale | $13,900,000-10.3%$1,479/sqft |
Source: Revel Real Estate #20598312 Report a problem | ||
| 9/16/2019 | Listing removed | $15,495,000$1,648/sqft |
Source: The Agency #19469978 Report a problem | ||
| 5/31/2019 | Price change | $15,495,000-4.4%$1,648/sqft |
Source: The Agency #19469978 Report a problem | ||
| 3/21/2019 | Listed for sale | $16,200,000-10%$1,723/sqft |
Source: The Agency #19469978 Report a problem | ||
| 2/14/2019 | Listing removed | $17,995,000$1,914/sqft |
Source: The Agency #19423322 Report a problem | ||
| 1/14/2019 | Listed for sale | $17,995,000+23.8%$1,914/sqft |
Source: The Agency #19423322 Report a problem | ||
| 3/1/2017 | Sold | $14,533,000-8.9%$1,546/sqft |
Source: | ||
| 2/9/2017 | Pending sale | $15,950,000+490.7%$1,697/sqft |
Source: Rodeo Realty - Beverly Hills #16137324 Report a problem | ||
| 7/27/2011 | Sold | $2,700,000-9.8%$287/sqft |
Source: Agent Provided Report a problem | ||
| 12/27/2000 | Sold | $2,995,000$319/sqft |
Source: Agent Provided Report a problem | ||
Public tax history
Public tax history
| Year | Property taxes | Tax assessment |
|---|---|---|
| 2025 | $149,769 +1% | $12,548,634 +2% |
| 2024 | $148,265 +2% | $12,302,583 +2% |
| 2023 | $145,388 +275.8% | $12,061,357 +263.8% |
| 2022 | $38,685 +1.2% | $3,315,000 +2% |
| 2021 | $38,239 -35.8% | $3,250,000 -34.1% |
| 2020 | $59,524 | $4,934,617 +2% |
| 2019 | $59,524 +4.6% | $4,837,860 +2% |
| 2018 | $56,890 | $4,743,000 +1152.2% |
| 2017 | $56,890 +1099.8% | $378,788 +2% |
| 2016 | $4,742 +2.8% | $371,361 +1.5% |
| 2015 | $4,614 +1% | $365,784 +2% |
| 2014 | $4,568 | $358,620 +2.5% |
| 2012 | -- | $350,000 -11.5% |
| 2011 | -- | $395,664 +0.8% |
| 2010 | -- | $392,707 -0.2% |
| 2009 | -- | $393,640 +2% |
| 2008 | -- | $385,922 +2% |
| 2007 | -- | $378,355 +2% |
| 2006 | -- | $370,937 |
| 2005 | -- | $370,937 +4% |
| 2004 | -- | $356,534 -2.1% |
| 2003 | -- | $364,140 +2% |
| 2002 | -- | $357,000 +16.7% |
| 2000 | -- | $306,000 |
Find assessor info on the county website
BuyAbility℠ payment
Est. payment
$87,587/mo
Principal & interest
$72842
Property taxes
$14745
Climate risks
Neighborhood: Hollywood Hills
Nearby schools
GreatSchools rating
- 7/10West Hollywood Elementary SchoolGrades: K-5Distance: 1.1 mi
- 5/10Hubert Howe Bancroft Middle SchoolGrades: 6-8Distance: 3 mi
- 5/10Fairfax Senior High SchoolGrades: 9-12Distance: 2.2 mi
