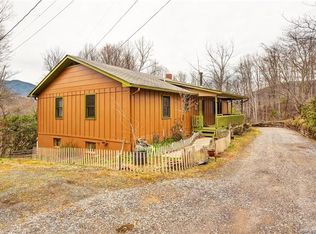Elegantly appointed home nestled in the woods with stunning views of the Black Mountains situated mid way between the Crest of 7 Mile Ridge and South Toe River. 2 story, 3 bedroom, 3 bath home sits on 1.35 acres with spacious parking area and large two car garage and shop. Beautiful hardwood floors throughout. Modern bathrooms. Heated sun room with glass or screens depending upon the season. The home and grounds are an oasis of peace and solitude among the trees and shrubs, yet adjacent to paved road and less than 2 miles from Hwy 80. The fine and attractive furnishing are negotiable.
This property is off market, which means it's not currently listed for sale or rent on Zillow. This may be different from what's available on other websites or public sources.

