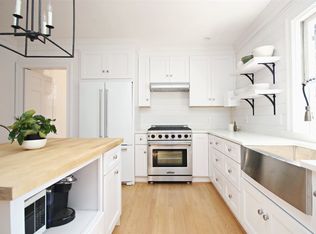Highly desirable neighborhood for graceful in-town living with remarkable privacy. This classic home is just a 3 min walk to Barracks Rd Shopping and easy walk to UVA. Significant renovations, two master suites. Property has secluded .92 acre with creek. lovely mature landscaping., large deck overlooking woods. Terrace level with separate entry is perfect for family, nanny or in-law. Large fenced area with shade. Apt over 3-car garage has open plan for LR, DR & kitchen, plus one bedroom & full bath - presently rented for $1050 mo. Priced below tax assessment!
This property is off market, which means it's not currently listed for sale or rent on Zillow. This may be different from what's available on other websites or public sources.
