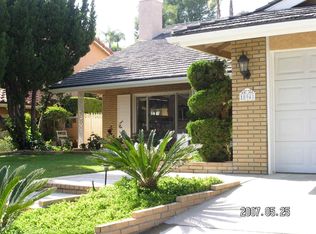The One You've been Waiting for! Located in a Much Desired Porter Ranch Neighborhood and Walking Distance to the High Demanded Castlebay Lane Charter Elementary School and also within Granada Hills Charter High School District! This Wonderful Two Story Home offers 4 Bedrooms, Den (could be 5th Bedroom), 3.5 Bathrooms, 2660 Square Feet of Living Space on a Nice 8,635 Sq Ft Lot. Highlighted by Energy Efficient and Money Saving Solar Panels, Smooth Ceilings, Newer Designer Wood Look Tile Flooring, a Step-Down Living Room with a Cozy Fireplace, a Formal Dining Area, and a Cooks Kitchen with Tiled Counters, Breakfast Area with Built-ins, Breakfast Bar plus a Great Family Room with Wood Beamed Cathedral Ceiling, Built-ins and Sliding Glass Door to Enjoy the Relaxing Rear Yard with Retractable Awning and a Sparkling Pool & Spa. Upstairs Boasts 4 Spacious Bedrooms, including a Master Suite with a Mirrored Wardrobe Closet and a Private Bathroom. Additional Amenities Featured Include: Direct Access 2 Car Garage, Central Air & Heat, Security System, Plantation Shutters, Crown Moldings, Fruit Trees, Storage Shed and Some Updated Dual Pane Windows. Minutes to Parks, Hiking, Shopping, Dining and Easy Freeway Access!
This property is off market, which means it's not currently listed for sale or rent on Zillow. This may be different from what's available on other websites or public sources.
