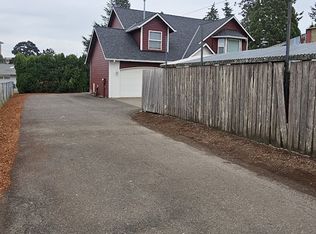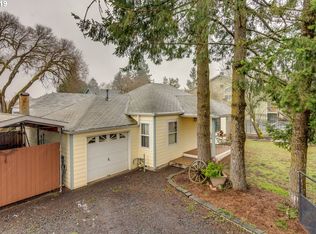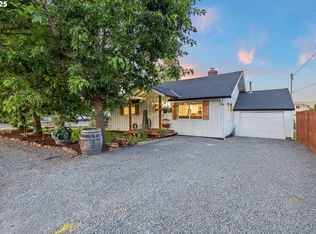Enormous home with all the rooms and bathrooms you need! Open living room to loft. Lots of storage areas..all in excellent condition..all 5 bathrooms are full most with roll in showers.Outside entry with ramp and large covered patio for main level bedrooms..Large workshop for all those projects.Grapes and raspberries producing..
This property is off market, which means it's not currently listed for sale or rent on Zillow. This may be different from what's available on other websites or public sources.


