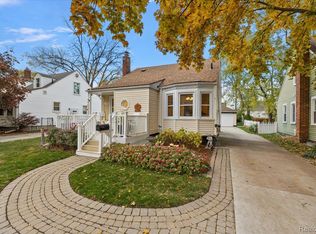Sold for $365,000 on 10/23/25
$365,000
1896 Cambridge Rd, Berkley, MI 48072
3beds
1,462sqft
Single Family Residence
Built in 1945
5,227.2 Square Feet Lot
$367,900 Zestimate®
$250/sqft
$2,202 Estimated rent
Home value
$367,900
$350,000 - $386,000
$2,202/mo
Zestimate® history
Loading...
Owner options
Explore your selling options
What's special
Updated from top to bottom, every inch of this Berkeley bungalow has been carefully curated. Designed and owned by an interior designer, the home balances style with everyday function.
The open layout makes entertaining easy, and the kitchen is the true centerpiece—showcasing a waterfall island, top-of-the-line appliances, and high-end finishes you’ll be proud to show off. Both bathrooms have been fully remodeled with clean, modern design and practical touches.
And the updates don’t stop at the surface. Major mechanicals are all set: hot water heater (2018), complete plumbing and electrical replacement (2021), new HVAC (2023), plus new Wallside windows with a transferable warranty (2023), and a roof installed in 2012.
Step outside and the character continues. A welcoming front porch with a deck sets the tone, while the backyard is just as charming with a garage overhang strung with lights and set up for outdoor seating. Add in the shed and the thoughtful landscaping, and you’ve got a backyard that’s as functional as it is inviting.
All that’s left to do is move in and enjoy a home that’s been designed for comfort, style, and connection—inside and out.
Exclude deep freeze in the basement and small fridge in the garage
Zillow last checked: 8 hours ago
Listing updated: November 17, 2025 at 05:29am
Listed by:
Amy Osterbeck 586-945-5323,
KW Domain
Bought with:
Katherine E Broock, 6501240456
Max Broock, REALTORS®-Birmingham
Helen Reasoner, 6501358900
Max Broock, REALTORS®-Birmingham
Source: Realcomp II,MLS#: 20251041552
Facts & features
Interior
Bedrooms & bathrooms
- Bedrooms: 3
- Bathrooms: 2
- Full bathrooms: 1
- 1/2 bathrooms: 1
Primary bedroom
- Level: Second
- Area: 252
- Dimensions: 21 X 12
Bedroom
- Level: Entry
- Area: 88
- Dimensions: 11 X 8
Bedroom
- Level: Entry
- Area: 99
- Dimensions: 11 X 9
Other
- Level: Entry
Other
- Level: Second
Other
- Level: Entry
- Area: 81
- Dimensions: 9 X 9
Kitchen
- Level: Entry
- Area: 104
- Dimensions: 13 X 8
Laundry
- Level: Basement
- Area: 80
- Dimensions: 8 X 10
Living room
- Level: Entry
- Area: 160
- Dimensions: 16 X 10
Heating
- Forced Air, Natural Gas
Cooling
- Central Air
Appliances
- Included: Built In Gas Range, Dishwasher, Disposal, Dryer, Free Standing Refrigerator, Microwave, Range Hood, Washer
- Laundry: Laundry Room
Features
- Basement: Partially Finished
- Has fireplace: No
Interior area
- Total interior livable area: 1,462 sqft
- Finished area above ground: 962
- Finished area below ground: 500
Property
Parking
- Total spaces: 1
- Parking features: One Car Garage, Detached
- Garage spaces: 1
Features
- Levels: One and One Half
- Stories: 1
- Entry location: GroundLevelwSteps
- Patio & porch: Patio, Porch
- Pool features: None
- Fencing: Back Yard,Fenced,Fencing Allowed
Lot
- Size: 5,227 sqft
- Dimensions: 42 x 129
Details
- Parcel number: 2517376032
- Special conditions: Short Sale No,Standard
Construction
Type & style
- Home type: SingleFamily
- Architectural style: Bungalow
- Property subtype: Single Family Residence
Materials
- Aluminum Siding
- Foundation: Basement, Poured
- Roof: Asphalt
Condition
- Platted Sub
- New construction: No
- Year built: 1945
Utilities & green energy
- Sewer: Public Sewer
- Water: Other, Public
Community & neighborhood
Community
- Community features: Sidewalks
Location
- Region: Berkley
- Subdivision: BENJAMIN F MORTENSONS GARDEN HOMES
Other
Other facts
- Listing agreement: Exclusive Right To Sell
- Listing terms: Cash,Conventional
Price history
| Date | Event | Price |
|---|---|---|
| 10/23/2025 | Sold | $365,000+10.6%$250/sqft |
Source: | ||
| 10/10/2025 | Listed for sale | $330,000+83.3%$226/sqft |
Source: | ||
| 11/13/2017 | Sold | $180,000$123/sqft |
Source: Public Record Report a problem | ||
| 8/21/2017 | Sold | $180,000-5.2%$123/sqft |
Source: Agent Provided Report a problem | ||
| 7/13/2017 | Listed for sale | $189,900+13.7%$130/sqft |
Source: Signature Sotheby's International Realty #217060616 Report a problem | ||
Public tax history
| Year | Property taxes | Tax assessment |
|---|---|---|
| 2024 | $3,749 +5% | $118,720 +6.7% |
| 2023 | $3,572 +2.3% | $111,240 +7% |
| 2022 | $3,492 -0.3% | $103,940 +6.6% |
Find assessor info on the county website
Neighborhood: 48072
Nearby schools
GreatSchools rating
- 8/10Rogers Elementary SchoolGrades: PK-5Distance: 0.1 mi
- 10/10Berkley High SchoolGrades: 8-12Distance: 0.3 mi
- 8/10Anderson Middle SchoolGrades: 4-8Distance: 0.8 mi
Get a cash offer in 3 minutes
Find out how much your home could sell for in as little as 3 minutes with a no-obligation cash offer.
Estimated market value
$367,900
Get a cash offer in 3 minutes
Find out how much your home could sell for in as little as 3 minutes with a no-obligation cash offer.
Estimated market value
$367,900
