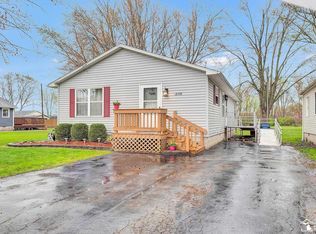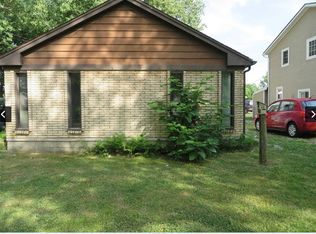Sold for $140,000
$140,000
1896 Spaulding Rd, Monroe, MI 48162
2beds
762sqft
Single Family Residence
Built in 1944
0.42 Acres Lot
$140,100 Zestimate®
$184/sqft
$1,198 Estimated rent
Home value
$140,100
$133,000 - $147,000
$1,198/mo
Zestimate® history
Loading...
Owner options
Explore your selling options
What's special
Set on a generous .42-acre lot in Frenchtown Township, this home offers the perfect blend of potential, comfort, and outdoor space. Inside, you’ll find updated flooring, a striking wood-accented wall, updated bathroom, fresh paint, and a functional kitchen filled with natural light—ready to use as-is or customize to your style. The layout is both functional and inviting, with bright, easy-to-maintain spaces throughout. The real showstopper is the expansive yard—offering endless potential for outdoor living & entertaining. With nearly half an acre to work with, there’s room to expand, create outdoor living areas, or simply enjoy the privacy and space. Located in a quiet Monroe neighborhood, it’s an ideal home with room to grow and make your own. Schedule a showing today - this could be your next great move!
Zillow last checked: 8 hours ago
Listing updated: February 25, 2026 at 02:45am
Listed by:
Timothy Gohl Jr 734-928-2888,
Berkshire Hathaway Michigan
Bought with:
Marisa Morello, 6501411858
EXP Realty Main
Source: Realcomp II,MLS#: 20261004676
Facts & features
Interior
Bedrooms & bathrooms
- Bedrooms: 2
- Bathrooms: 1
- Full bathrooms: 1
Primary bedroom
- Level: Entry
- Area: 153
- Dimensions: 17 X 9
Bedroom
- Level: Entry
- Area: 90
- Dimensions: 9 X 10
Other
- Level: Entry
- Area: 40
- Dimensions: 8 X 5
Dining room
- Level: Entry
- Area: 78
- Dimensions: 13 X 6
Kitchen
- Level: Entry
- Area: 65
- Dimensions: 13 X 5
Laundry
- Level: Entry
- Area: 81
- Dimensions: 9 X 9
Living room
- Level: Entry
- Area: 143
- Dimensions: 13 X 11
Heating
- Forced Air, Natural Gas
Cooling
- Window Units
Appliances
- Included: Dryer, Free Standing Electric Range, Free Standing Refrigerator, Microwave, Washer
Features
- Has basement: No
- Has fireplace: No
Interior area
- Total interior livable area: 762 sqft
- Finished area above ground: 762
Property
Parking
- Parking features: No Garage, Carport
- Has carport: Yes
Features
- Levels: One
- Stories: 1
- Entry location: GroundLevelwSteps
- Patio & porch: Porch
- Pool features: None
Lot
- Size: 0.42 Acres
- Dimensions: 47.00 x 392.00
Details
- Additional structures: Sheds
- Parcel number: 580723201000
- Special conditions: Short Sale No,Standard
Construction
Type & style
- Home type: SingleFamily
- Architectural style: Ranch
- Property subtype: Single Family Residence
Materials
- Vinyl Siding
- Foundation: Block, Crawl Space
- Roof: Asphalt
Condition
- New construction: No
- Year built: 1944
Utilities & green energy
- Sewer: Public Sewer
- Water: Public
- Utilities for property: Above Ground Utilities
Community & neighborhood
Location
- Region: Monroe
Other
Other facts
- Listing agreement: Exclusive Right To Sell
- Listing terms: Cash,Conventional,FHA,Va Loan
Price history
| Date | Event | Price |
|---|---|---|
| 2/23/2026 | Sold | $140,000-3.4%$184/sqft |
Source: | ||
| 2/17/2026 | Pending sale | $144,900$190/sqft |
Source: | ||
| 2/4/2026 | Contingent | $144,900$190/sqft |
Source: Berkshire Hathaway HomeServices Michigan and Northern Indiana Real Estate #20261004676 Report a problem | ||
| 1/22/2026 | Price change | $144,900-3.3%$190/sqft |
Source: | ||
| 9/25/2025 | Price change | $149,900-6.3%$197/sqft |
Source: | ||
Public tax history
| Year | Property taxes | Tax assessment |
|---|---|---|
| 2025 | $1,478 -0.1% | $65,300 +3.2% |
| 2024 | $1,479 +10.1% | $63,300 +33.5% |
| 2023 | $1,342 +14.2% | $47,400 +8.5% |
Find assessor info on the county website
Neighborhood: 48162
Nearby schools
GreatSchools rating
- NASodt Elementary SchoolGrades: PK-1Distance: 2.4 mi
- 6/10Jefferson Middle SchoolGrades: 5-8Distance: 2.9 mi
- 6/10Jefferson High SchoolGrades: 9-12Distance: 3 mi
Get a cash offer in 3 minutes
Find out how much your home could sell for in as little as 3 minutes with a no-obligation cash offer.
Estimated market value$140,100
Get a cash offer in 3 minutes
Find out how much your home could sell for in as little as 3 minutes with a no-obligation cash offer.
Estimated market value
$140,100

