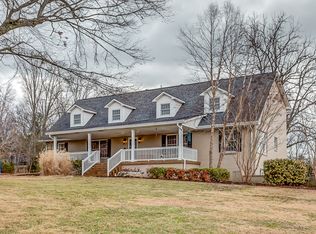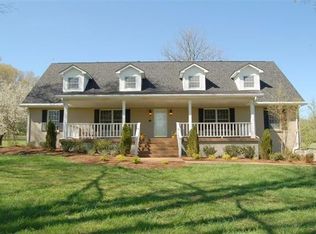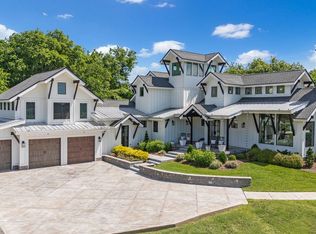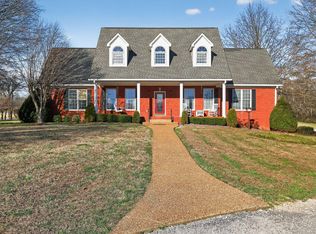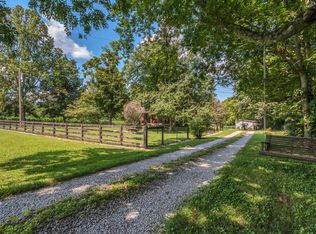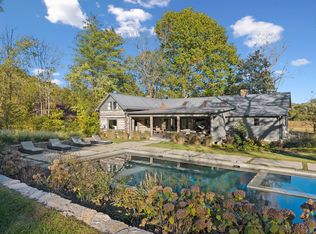Over 22 Acres in Premier Franklin, TN – Breathtaking Sunset Views & Endless Possibilities
Discover a rare opportunity to own these green belted acres in one of Franklin’s most desirable locations. Enjoy unparalleled sunset views over the rolling hills of Williamson County, all while experiencing the serenity of private country living just minutes from downtown Franklin, Leipers Fork, and convenient interstate access.
At the heart of the property sits a custom-built historic home, full of character and potential, ready to be reimagined or expanded. A massive workshop provides ample space for hobbies, storage, or conversion into additional living or event space — the options are truly limitless.
Whether you're seeking a multi-generational retreat, a site for a new luxury estate, or a peaceful country sanctuary with development potential, this property offers a canvas for your vision. With multiple possible home sites, this is a unique investment in both lifestyle and legacy.
Active
Price cut: $250K (11/12)
$4,500,000
1896 W Harpeth Rd, Franklin, TN 37064
3beds
3,548sqft
Est.:
Single Family Residence, Residential
Built in 1984
22.96 Acres Lot
$-- Zestimate®
$1,268/sqft
$-- HOA
What's special
Private country livingGreen belted acresCustom-built historic homeBreathtaking sunset viewsMassive workshop
- 209 days |
- 732 |
- 9 |
Zillow last checked: 8 hours ago
Listing updated: December 10, 2025 at 11:25am
Listing Provided by:
Wally Dabaghi 615-495-1553,
French King Fine Properties 615-292-2622,
Timothy King 615-482-5953,
French King Fine Properties
Source: RealTracs MLS as distributed by MLS GRID,MLS#: 2922481
Tour with a local agent
Facts & features
Interior
Bedrooms & bathrooms
- Bedrooms: 3
- Bathrooms: 3
- Full bathrooms: 2
- 1/2 bathrooms: 1
- Main level bedrooms: 1
Den
- Features: Separate
- Level: Separate
- Area: 720 Square Feet
- Dimensions: 30x24
Dining room
- Features: Combination
- Level: Combination
- Area: 110 Square Feet
- Dimensions: 11x10
Kitchen
- Area: 420 Square Feet
- Dimensions: 21x20
Living room
- Features: Great Room
- Level: Great Room
- Area: 725 Square Feet
- Dimensions: 29x25
Heating
- Propane
Cooling
- Central Air
Appliances
- Included: Cooktop
Features
- Kitchen Island
- Flooring: Carpet, Wood, Tile
- Basement: None,Crawl Space
- Number of fireplaces: 1
- Fireplace features: Wood Burning
Interior area
- Total structure area: 3,548
- Total interior livable area: 3,548 sqft
- Finished area above ground: 3,548
Property
Parking
- Total spaces: 2
- Parking features: Detached
- Garage spaces: 2
Features
- Levels: Two
- Stories: 2
Lot
- Size: 22.96 Acres
Details
- Parcel number: 094120 00907 00004120
- Special conditions: Standard
Construction
Type & style
- Home type: SingleFamily
- Property subtype: Single Family Residence, Residential
Materials
- Log, Stone
Condition
- New construction: No
- Year built: 1984
Utilities & green energy
- Sewer: Septic Tank
- Water: Public
- Utilities for property: Water Available
Community & HOA
Community
- Subdivision: None
HOA
- Has HOA: No
Location
- Region: Franklin
Financial & listing details
- Price per square foot: $1,268/sqft
- Tax assessed value: $356,000
- Annual tax amount: $1,673
- Date on market: 6/24/2025
Estimated market value
Not available
Estimated sales range
Not available
Not available
Price history
Price history
| Date | Event | Price |
|---|---|---|
| 11/12/2025 | Price change | $4,500,000-5.3%$1,268/sqft |
Source: | ||
| 9/29/2025 | Listed for sale | $4,750,000+375%$1,339/sqft |
Source: | ||
| 9/16/2025 | Contingent | $1,000,000$282/sqft |
Source: | ||
| 6/24/2025 | Price change | $1,000,000-80%$282/sqft |
Source: | ||
| 6/24/2025 | Listed for sale | $5,000,000$1,409/sqft |
Source: | ||
Public tax history
Public tax history
| Year | Property taxes | Tax assessment |
|---|---|---|
| 2024 | $1,673 | $89,000 |
| 2023 | $1,673 | $89,000 |
| 2022 | $1,673 | $89,000 |
Find assessor info on the county website
BuyAbility℠ payment
Est. payment
$25,170/mo
Principal & interest
$22283
Home insurance
$1575
Property taxes
$1312
Climate risks
Neighborhood: 37064
Nearby schools
GreatSchools rating
- 8/10Winstead Elementary SchoolGrades: PK-5Distance: 4.5 mi
- 7/10Legacy Middle SchoolGrades: 6-8Distance: 5.5 mi
- 10/10Independence High SchoolGrades: 9-12Distance: 3.8 mi
Schools provided by the listing agent
- Elementary: Winstead Elementary School
- Middle: Legacy Middle School
- High: Independence High School
Source: RealTracs MLS as distributed by MLS GRID. This data may not be complete. We recommend contacting the local school district to confirm school assignments for this home.
- Loading
- Loading
