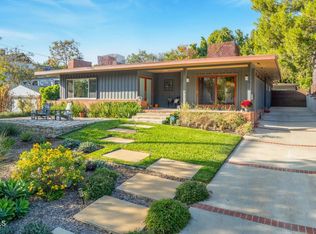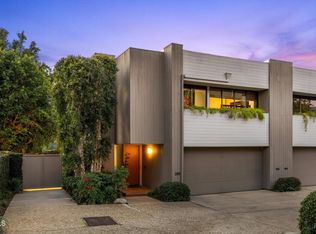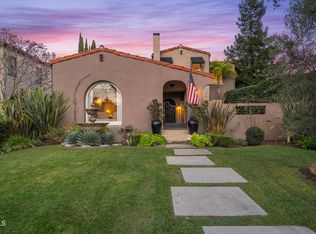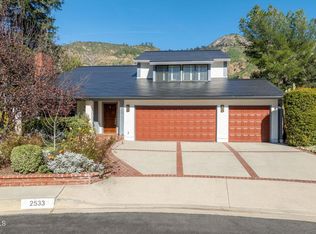With its stunning architecture, coveted address in Upper Linda Vista, and beautifully-designed outdoor spaces, 1897 Braemar Rd is a secluded Pasadena treasure for those with discerning taste. Designed by esteemed Bel-Air architect Aleck Dugally, whose clients included Sylvester Stallone, Denzel Washington, and Sumner Redstone, this Contemporary Tuscan Villa stands apart with inspired details and a deeply peaceful setting. A grand foyer with a soaring ceiling offers an exquisite welcome. Sunlight pours in from the massive skylight overhead, illuminating the sumptuous travertine floors and offering a prelude to the elegance that awaits within. You'll instantly appreciate how Dugally's semi-open concept layout strikes the perfect balance between spaciousness and separation. The foyer adjoins both the dining room on the right and the sunken living room, which rests straight ahead. The latter offers the perfect setting for an intimate concerto or book reading. A chef-worthy kitchen features a cork floor, top-tier German appliances, and gorgeous wood cabinets. Wrapped in windows and boasting a radiant skylight, this dream kitchen overlooks the breakfast area-your sunlit spot for mindful mornings. Casual relaxation is always on offer in the inviting family room, which includes a large fireplace that creates the perfect ambiance during the winter months. Two bedrooms share a dual-vanity hallway bathroom, while the expansive primary suite is privately tucked on its own wing. This serene retreat is complete with a luxurious spa bath, walk-in closet, and French doors opening to the patio. Step out to your secluded outdoor haven shaded by a Walpole pergola and offering stunning views of the lush greenery in the canyon below. As beautiful as the home's interiors are, its outdoor spaces are equally impressive with expansive patios and decks wrapping all around. The main backyard space showcases modern art in a gorgeous natural setting, with striking abstract sculptures and a statement water feature set amidst lush plantlife. Additional outdoor amenities include a fireplace and numerous lounging areas. The attached two-car garage includes a workshop and an 800-bottle wine cellar to house your collection. A one-of-a-kind residence that imbues your days with beauty and peacefulness, 1897 Braemar is not to be missed.
For sale
Listing Provided by:
Evangelyn Lin DRE #01817694 626-807-6581,
eXp Realty of California, Inc.
$2,850,000
1897 Braemar Rd, Pasadena, CA 91103
3beds
3,522sqft
Est.:
Single Family Residence
Built in 1978
0.71 Acres Lot
$2,918,100 Zestimate®
$809/sqft
$-- HOA
What's special
Chef-worthy kitchenBeautifully-designed outdoor spacesMassive skylight overheadSemi-open concept layoutNumerous lounging areasSumptuous travertine floorsLuxurious spa bath
- 1 day |
- 677 |
- 16 |
Zillow last checked: 8 hours ago
Listing updated: 21 hours ago
Listing Provided by:
Evangelyn Lin DRE #01817694 626-807-6581,
eXp Realty of California, Inc.
Source: CRMLS,MLS#: P1-25521 Originating MLS: California Regional MLS (Ventura & Pasadena-Foothills AORs)
Originating MLS: California Regional MLS (Ventura & Pasadena-Foothills AORs)
Tour with a local agent
Facts & features
Interior
Bedrooms & bathrooms
- Bedrooms: 3
- Bathrooms: 3
- Full bathrooms: 2
- 1/2 bathrooms: 1
Rooms
- Room types: Den, Entry/Foyer, Family Room, Foyer, Kitchen, Laundry, Library, Living Room, Primary Bedroom, Other, Pantry, Wine Cellar, Workshop, Dining Room
Primary bedroom
- Features: Primary Suite
Bathroom
- Features: Bathtub, Closet, Dual Sinks, Enclosed Toilet, Soaking Tub, Separate Shower, Tub Shower, Vanity
Kitchen
- Features: Granite Counters, Utility Sink, Walk-In Pantry
Other
- Features: Walk-In Closet(s)
Pantry
- Features: Walk-In Pantry
Heating
- Central
Cooling
- Central Air
Appliances
- Included: Dishwasher, Freezer, Gas Cooktop, Indoor Grill, Microwave, Refrigerator
- Laundry: Inside, Laundry Room
Features
- Breakfast Bar, Built-in Features, Breakfast Area, Tray Ceiling(s), Dry Bar, Separate/Formal Dining Room, Eat-in Kitchen, High Ceilings, Pantry, Recessed Lighting, Storage, Entrance Foyer, Primary Suite, Walk-In Pantry, Wine Cellar, Walk-In Closet(s), Workshop
- Flooring: Carpet, Tile
- Windows: Skylight(s)
- Has fireplace: Yes
- Fireplace features: Living Room, Outside
- Common walls with other units/homes: No Common Walls
Interior area
- Total interior livable area: 3,522 sqft
Property
Parking
- Total spaces: 2
- Parking features: Attached Carport, Driveway
- Attached garage spaces: 2
- Has carport: Yes
Accessibility
- Accessibility features: Safe Emergency Egress from Home
Features
- Levels: One
- Stories: 1
- Patio & porch: Deck, Patio
- Exterior features: Fire Pit
- Pool features: None
- Spa features: None
- Has view: Yes
- View description: Hills, Mountain(s)
Lot
- Size: 0.71 Acres
Details
- Additional structures: Storage
- Parcel number: 5704014008
- Special conditions: Standard
Construction
Type & style
- Home type: SingleFamily
- Architectural style: Contemporary,Mediterranean
- Property subtype: Single Family Residence
Condition
- Year built: 1978
Utilities & green energy
- Sewer: Public Sewer
- Water: Public
Community & HOA
Community
- Features: Curbs, Sidewalks
- Security: Carbon Monoxide Detector(s), Smoke Detector(s)
Location
- Region: Pasadena
Financial & listing details
- Price per square foot: $809/sqft
- Tax assessed value: $1,878,998
- Annual tax amount: $22,027
- Date on market: 1/20/2026
- Cumulative days on market: 2 days
- Listing terms: Cash,Conventional
Estimated market value
$2,918,100
$2.77M - $3.06M
$7,919/mo
Price history
Price history
| Date | Event | Price |
|---|---|---|
| 12/3/2025 | Listing removed | $2,980,000-5.4%$846/sqft |
Source: | ||
| 6/28/2025 | Listed for sale | $3,150,000+103.2%$894/sqft |
Source: | ||
| 6/12/2002 | Sold | $1,550,000+174.3%$440/sqft |
Source: Public Record Report a problem | ||
| 12/14/1999 | Sold | $565,000$160/sqft |
Source: Public Record Report a problem | ||
Public tax history
Public tax history
| Year | Property taxes | Tax assessment |
|---|---|---|
| 2025 | $22,027 +4.8% | $1,878,998 +2% |
| 2024 | $21,014 +0.9% | $1,842,156 +2% |
| 2023 | $20,836 +3.6% | $1,806,036 +2% |
Find assessor info on the county website
BuyAbility℠ payment
Est. payment
$17,913/mo
Principal & interest
$14113
Property taxes
$2802
Home insurance
$998
Climate risks
Neighborhood: North Arroyo
Nearby schools
GreatSchools rating
- 6/10Washington Accelerated Elementary SchoolGrades: K-5Distance: 1.7 mi
- 4/10Octavia E. Butler Magnet SchoolGrades: 6-8Distance: 1.8 mi
- 4/10John Muir High SchoolGrades: 9-12Distance: 1 mi



