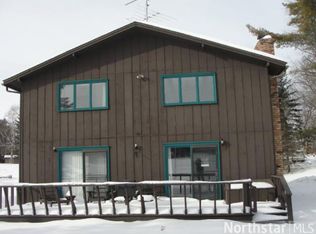Closed
$527,500
1897 Breezy Bay Rd, Milltown, WI 54858
3beds
3,682sqft
Single Family Residence
Built in 1970
0.91 Acres Lot
$533,500 Zestimate®
$143/sqft
$2,783 Estimated rent
Home value
$533,500
$395,000 - $720,000
$2,783/mo
Zestimate® history
Loading...
Owner options
Explore your selling options
What's special
Who's been looking for lakefront property without a massive slope? Half Moon Lake is where it's at! Offering 3 spacious bedrooms, 3 bathrooms, and over 3,400 sqft, this home is equipped to serve as your primary residence or use as a beloved cabin and is move-in ready! Enjoy the breathtaking lake views from the front sunroom or cozy up next to the lovely fireplace where you also can catch a view of the lake. The basement has recently been updated and offers tons of extra living or entertaining space! The bonus room in the lower level can serve as another bedroom or be altered for your ideas. There is ample storage provided beyond the attached garage, with 2 additional detached garage options! This home has room for all your needs. Embrace the tranquility of lake life. Don’t miss the chance to own this exceptional lakefront retreat. Schedule a viewing today and start living the lake life you've always dreamed of!
Zillow last checked: 8 hours ago
Listing updated: August 14, 2025 at 03:37pm
Listed by:
Jamie Fahrenkrug 715-497-5903,
EXP Realty, LLC
Bought with:
Dawn Bell
Realty ONE Group Choice
Source: NorthstarMLS as distributed by MLS GRID,MLS#: 6713512
Facts & features
Interior
Bedrooms & bathrooms
- Bedrooms: 3
- Bathrooms: 3
- Full bathrooms: 1
- 3/4 bathrooms: 1
- 1/2 bathrooms: 1
Bedroom 1
- Level: Main
- Area: 378 Square Feet
- Dimensions: 13.5x28
Bedroom 2
- Level: Main
- Area: 135 Square Feet
- Dimensions: 10x13.5
Bedroom 3
- Level: Basement
- Area: 270 Square Feet
- Dimensions: 15x18
Bathroom
- Level: Main
- Area: 85 Square Feet
- Dimensions: 8.5x10
Bathroom
- Level: Main
- Area: 30 Square Feet
- Dimensions: 5x6
Bathroom
- Level: Basement
- Area: 58.5 Square Feet
- Dimensions: 6.5x9
Bonus room
- Level: Basement
- Area: 234 Square Feet
- Dimensions: 13x18
Family room
- Level: Basement
- Area: 652.5 Square Feet
- Dimensions: 15x43.5
Foyer
- Level: Main
- Area: 54 Square Feet
- Dimensions: 6x9
Informal dining room
- Level: Main
- Area: 195 Square Feet
- Dimensions: 13x15
Kitchen
- Level: Main
- Area: 210 Square Feet
- Dimensions: 14x15
Laundry
- Level: Main
- Area: 78 Square Feet
- Dimensions: 6x13
Living room
- Level: Main
- Area: 330 Square Feet
- Dimensions: 15x22
Sun room
- Level: Main
- Area: 294.5 Square Feet
- Dimensions: 15.5x19
Utility room
- Level: Basement
- Area: 243 Square Feet
- Dimensions: 13.5x18
Heating
- Forced Air
Cooling
- Central Air
Appliances
- Included: Dishwasher, Dryer, Electric Water Heater, Microwave, Range, Refrigerator, Washer
Features
- Basement: Concrete
- Number of fireplaces: 2
- Fireplace features: Wood Burning
Interior area
- Total structure area: 3,682
- Total interior livable area: 3,682 sqft
- Finished area above ground: 1,841
- Finished area below ground: 1,598
Property
Parking
- Total spaces: 5
- Parking features: Attached, Detached
- Attached garage spaces: 5
- Details: Garage Dimensions (21x28)
Accessibility
- Accessibility features: None
Features
- Levels: One
- Stories: 1
- Patio & porch: Deck, Patio
- Has view: Yes
- View description: Lake
- Has water view: Yes
- Water view: Lake
- Waterfront features: Lake Front, Lake View, Waterfront Num(600020179), Lake Acres(550), Lake Depth(60)
- Body of water: Half Moon Lake
Lot
- Size: 0.91 Acres
- Dimensions: 39640
Details
- Additional structures: Additional Garage
- Foundation area: 1841
- Additional parcels included: 040015490100
- Parcel number: 040015490000
- Zoning description: Shoreline,Residential-Single Family
- Other equipment: Fuel Tank - Rented
Construction
Type & style
- Home type: SingleFamily
- Property subtype: Single Family Residence
Materials
- Wood Siding
- Roof: Age Over 8 Years
Condition
- Age of Property: 55
- New construction: No
- Year built: 1970
Utilities & green energy
- Gas: Propane
- Sewer: Private Sewer, Tank with Drainage Field
- Water: Private, Well
Community & neighborhood
Location
- Region: Milltown
- Subdivision: Half Moon Bay
HOA & financial
HOA
- Has HOA: No
Price history
| Date | Event | Price |
|---|---|---|
| 8/14/2025 | Sold | $527,500-4.1%$143/sqft |
Source: | ||
| 6/26/2025 | Price change | $550,000-4.3%$149/sqft |
Source: | ||
| 5/2/2025 | Listed for sale | $575,000$156/sqft |
Source: | ||
| 10/14/2024 | Listing removed | $575,000$156/sqft |
Source: | ||
| 9/24/2024 | Price change | $575,000-4.2%$156/sqft |
Source: | ||
Public tax history
Tax history is unavailable.
Neighborhood: 54858
Nearby schools
GreatSchools rating
- 7/10Unity Middle SchoolGrades: 5-8Distance: 2.3 mi
- 5/10Unity High SchoolGrades: 9-12Distance: 2.3 mi
- 4/10Unity Elementary SchoolGrades: PK-4Distance: 2.3 mi

Get pre-qualified for a loan
At Zillow Home Loans, we can pre-qualify you in as little as 5 minutes with no impact to your credit score.An equal housing lender. NMLS #10287.
