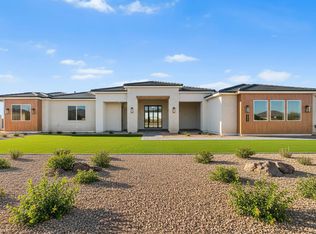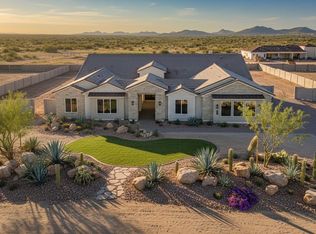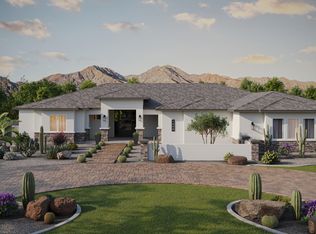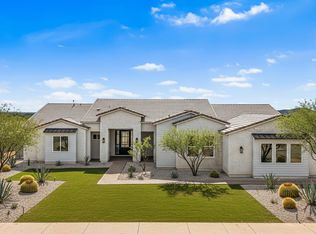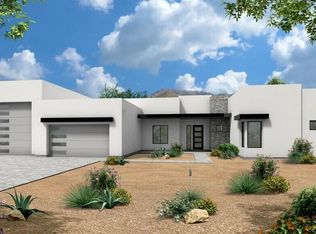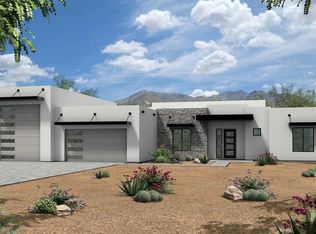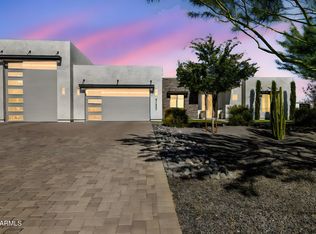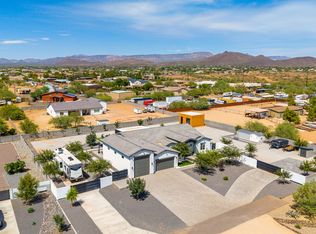MOVE-IN READY!! Discover what our new 4581 floor plan has to offer. The kitchen boasts luxurious finishes, such as, stainless steel WOLF appliances, upgraded 42'' upper cabinets w/ crown molding, ample countertop space & a large center island. The adjacent informal dining area provides a comfortable & convenient space. The great room is filled with natural light, a CUSTOM Fireplace Accent Wall & a sliding glass door lets in even more. The homes boasts plenty of room for everyone w/ a GUEST LIVING area w/ separate entry. The spa-like primary bathroom includes a BEACH ENTRY shower, dual-sink vanity, a soaking tub, & a spacious walk-in closet. Enjoy outdoor living, dining, and entertaining on the covered patio, and take advantage of the 4-car garage.
For sale
Price cut: $50K (11/3)
$1,470,000
1897 E Long Rifle Rd, Phoenix, AZ 85086
5beds
4,581sqft
Est.:
Single Family Residence
Built in 2025
1 Acres Lot
$-- Zestimate®
$321/sqft
$-- HOA
What's special
Separate entryCovered patioCustom fireplace accent wallBeach entry showerLuxurious finishesLarge center islandInformal dining area
- 213 days |
- 766 |
- 42 |
Zillow last checked: 8 hours ago
Listing updated: December 19, 2025 at 12:12pm
Listed by:
Charles Edwards 480-205-5304,
Realty ONE Group,
Dallin Simonton 480-688-7488,
Realty ONE Group
Source: ARMLS,MLS#: 6879402

Tour with a local agent
Facts & features
Interior
Bedrooms & bathrooms
- Bedrooms: 5
- Bathrooms: 5
- Full bathrooms: 4
- 1/2 bathrooms: 1
Heating
- Electric, Ceiling
Cooling
- Central Air, Ceiling Fan(s), Programmable Thmstat
Appliances
- Included: Built-In Electric Oven
Features
- Double Vanity, Eat-in Kitchen, 9+ Flat Ceilings, No Interior Steps, Kitchen Island, Pantry, Full Bth Master Bdrm, Separate Shwr & Tub
- Flooring: Carpet, Tile
- Windows: Low Emissivity Windows, Double Pane Windows
- Has basement: No
- Has fireplace: Yes
- Fireplace features: Family Room
Interior area
- Total structure area: 4,581
- Total interior livable area: 4,581 sqft
Video & virtual tour
Property
Parking
- Total spaces: 4
- Parking features: RV Gate, Garage Door Opener, Direct Access, Side Vehicle Entry
- Garage spaces: 4
Features
- Stories: 1
- Patio & porch: Covered, Patio
- Exterior features: Private Yard
- Pool features: None
- Spa features: None
- Fencing: Block
- Has view: Yes
- View description: Mountain(s)
Lot
- Size: 1 Acres
- Features: Desert Front, Dirt Back, Synthetic Grass Frnt
Details
- Parcel number: 21169122L
- Special conditions: Owner/Agent
- Horses can be raised: Yes
Construction
Type & style
- Home type: SingleFamily
- Property subtype: Single Family Residence
Materials
- Spray Foam Insulation, Synthetic Stucco, Wood Frame, Painted
- Roof: Tile
Condition
- Complete Spec Home
- Year built: 2025
Details
- Builder name: NEXSTAR HOMES
Utilities & green energy
- Sewer: Septic Tank
- Water: Shared Well
Community & HOA
Community
- Subdivision: ONE ACRE FENCED Lot - NO HOA - Front yard landscaping included
HOA
- Has HOA: No
- Services included: No Fees
Location
- Region: Phoenix
Financial & listing details
- Price per square foot: $321/sqft
- Annual tax amount: $1,500
- Date on market: 6/12/2025
- Cumulative days on market: 214 days
- Listing terms: Cash,Conventional
- Ownership: Fee Simple
Estimated market value
Not available
Estimated sales range
Not available
Not available
Price history
Price history
| Date | Event | Price |
|---|---|---|
| 11/3/2025 | Price change | $1,470,000-3.3%$321/sqft |
Source: | ||
| 6/12/2025 | Listed for sale | $1,520,000$332/sqft |
Source: | ||
Public tax history
Public tax history
Tax history is unavailable.BuyAbility℠ payment
Est. payment
$8,210/mo
Principal & interest
$7193
Home insurance
$515
Property taxes
$502
Climate risks
Neighborhood: 85086
Nearby schools
GreatSchools rating
- 5/10Desert Mountain SchoolGrades: PK-8Distance: 2.3 mi
- 6/10Boulder Creek High SchoolGrades: 7-12Distance: 6.3 mi
Schools provided by the listing agent
- Elementary: Desert Mountain School
- Middle: Desert Mountain School
- High: Boulder Creek High School
- District: Deer Valley Unified District
Source: ARMLS. This data may not be complete. We recommend contacting the local school district to confirm school assignments for this home.
- Loading
- Loading
